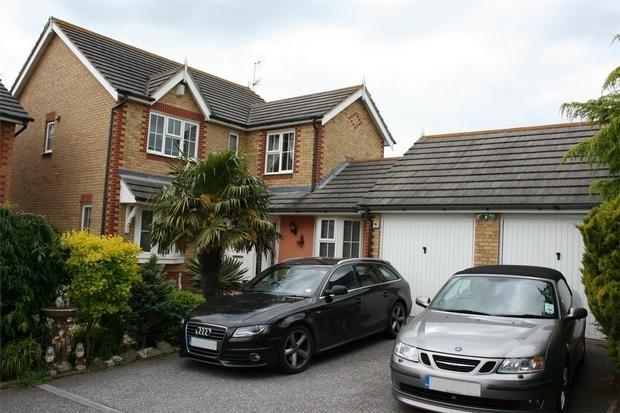1 Bed Flat For Sale : £54,950
Homegate House, The Avenue, Eastbourne
Bedrooms : 1
Bathrooms : 1
Property ID : 832
Agent : Eastbourne Properties View More Details » Add to Favorite

A most impressive 4/5 bedroom detached house with double garage, forming part of a small close on a development in Stone Cross. The well presented and versatile accommodation which has been improved further by the current owners comprises entrance hall, cloakroom, three/four reception rooms, kitchen/breakfast room, utility room, a master bedroom with en-suite shower room, three/four further bedrooms, another en-suite shower room, and a family bathroom. Features of this fantastic property include distant views of The Downs, gas heating, double glazing and a security alarm. Viewing comes highly recommended.
Ground Floor
Entrance Hall
Approached via part double glazed entrance door with caller viewer. Wellington Oak Karndean flooring, double built-in cloaks cupboard. Small understairs cupboard.
Kitchen 15′ 6″ x 8′ 3″ (4.72m x 2.51m)
Fully fitted ‘Sheraton – Contemporary Buttermilk’ kitchen with wall and base mounted units, with a ‘U’ formation of ‘Baltic Brown’ granite worktops incorporating an inset ‘Villeroy & Boch’ ceramic sink, mixer tap, space for ‘American-style’ fridge freezer, integrated ‘Hotpoint’ electric double oven, ‘Fisher & Paykel’ five burner gas hob, ‘Neff’ Extractor hood, ‘Bosch’ dishwasher. Sealed unit double glazed bay window to side and window to rear and radiator.
Utility Room 6′ 9″ x 5′ 6″ (2.06m x 1.68m)
Fitted ‘Sheraton – Contemporary Buttermilk’ wall and base mounted units, incorporating composite sink, lever mixer tap, space and plumbing for automatic washing machine, space for tumble dryer. ‘Potterton’ wall mounted gas boiler with programmer. Extractor fan. Double glazed door to side.
Living Room 15′ 9″ x 14′ 9″ (4.80m x 4.50m) into bay.
Two sky points and a TV point. Two wall light points. Twin double glazed doors to rear garden. Twin doors to dining room.
Dining Room 11′ 9″ x 9′ 6″ (3.58m x 2.90m)
A double aspect room with a double glazed bay window. Two wall light points.
Family Room/Bedroom 5 11′ 6″ plus door recess x 9′ 6″ (3.51m x 2.90m)
T.V. and Sky point. Double glazed bay window. Coved ceiling. Door to garage.
Study 7′ 9″ x 6′ 6″ (2.36m x 1.98m)
Coved ceiling. Tiled floor. Double glazed window.
Cloakroom
White suite. Low flush W.C. Wash hand basin with tiled splashback. Tiled floor.
First Floor
Galleried Landing
Smoke detector. Hatch to loft space.
Master Bedroom Overall measurements 18′ x 11′ 6″ (5.49m x 3.51m) max.
Telephone point. 7ft run of fitted wardrobes with part mirrored doors. Double glazed window to front. Walk-in shelved storage cupboard with double glazed window. Door to en-suite shower room.
En-Suite Shower Room
White suite comprising double width tiled shower cubicle, ‘Aqualisa’ power shower, sliding shower door, side panel. Pedestal wash basin. W.C. Electric shaver point. Double glazed window, part tiled walls. Extractor fan. Window.
Bedroom 2 12′ x 10′ (3.66m x 3.05m)
Approx 6ft run of built-in wardrobes with part mirrored doors, double glazed window to rear. Distant view to The Downs.
En-Suite Shower Room
White suite. Tiled shower cubicle with ‘Mira’ power shower, shower door. Pedestal wash basin with tiled splashback. Low flush W.C. Extractor fan. Double glazed window.
Bedroom 3 10′ 3″ x 9′ (3.12m x 2.74m)
Built-in wardrobe cupboard. Double glazed window. Distant view to The Downs.
Bedroom 4 9′ x 8′ 6″ (2.74m x 2.59m)
Airing cupboard housing a newly fitted hot water cylinder. Double glazed window.
Family Bathroom
White suite. Panelled bath with ‘Mira’ power shower, part tiled walls, pedestal wash basin, W.C., extractor fan. Double glazed window.
Outside
Front Garden
Creatively designed front garden with a selection of shrubs and pea shingle ground with path to front door and drive way with hard standing for 2 cars leading to the garage.
Rear Garden
Approximately 40ft deep
The majority of the rear garden is laid to lawn enclosed by high level fencing, there is an area of patio along the back of the house, cold water tap, point for outside lights and power. The garden enjoys a south westerly aspect. Gate to side.
Double Garage
Twin up and over doors, power and light points, hatch to small loft space above the family room, roof could be boarded to provide further storage, door to side path and rear garden.
Listing Details :
Listed on : 16/08/2013
Property Id : #2714
Location :
Homegate House, The Avenue, Eastbourne
Bedrooms : 1
Bathrooms : 1
Property ID : 832
Agent : Eastbourne Properties View More Details » Add to Favorite
The Residence, Ceylon Place, Eastbourne
Bedrooms : 2
Bathrooms : 1
Property ID : 833
Agent : Eastbourne Properties View More Details » Add to Favorite
Quebec Close, Eastbourne
Bedrooms : 1
Bathrooms : 1
Property ID : 834
Agent : Eastbourne Properties View More Details » Add to Favorite
Willingdon Road, Eastbourne
Bedrooms : 1
Bathrooms : 1
Property ID : 835
Agent : Eastbourne Properties View More Details » Add to Favorite
Finistere Avenue, King's Park, Eastbourne
Bedrooms : 1
Bathrooms : 1
Property ID : 836
Agent : Eastbourne Properties View More Details » Add to Favorite