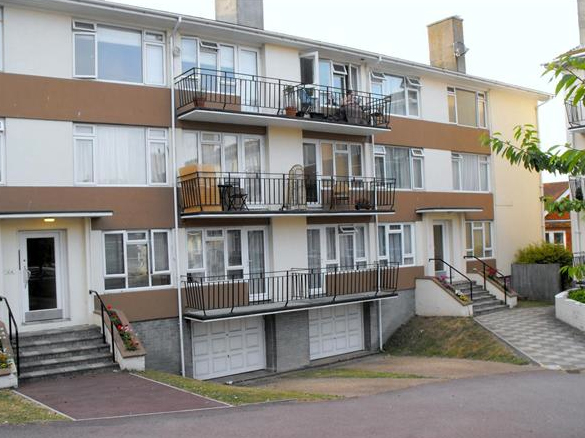1 Bed Flat For Sale : £54,950
Homegate House, The Avenue, Eastbourne
Bedrooms : 1
Bathrooms : 1
Property ID : 832
Agent : Eastbourne Properties View More Details » Add to Favorite

Open House Eastbourne are delighted to offer to the market this second (top) floor purpose built apartment in the popular Upperton area of Eastbourne. The flat has been modernised by the present owner and is presented to an extremely high standard throughout with benefits including a refitted kitchen, refitted bathroom, gas central heating and uPVC double glazing and outstanding far reaching views. Being within easy reach of Eastbourne Town Centre and Train Station, the property also boasts a garage and an extended lease term, and viewing is considered essential by the vendors sole agents. (reference: OPPP000039) Steps up to communal front door with entryphone system, opening into communal entrance hall. Stairs up to 2nd floor landing. Private front door to entrance hall.
Entrance hall
Parquet wood flooring, entryphone, storage cupboard, radiator, wall mounted thermostat.
Lounge 5.16m (16’11”) x 3.33m (10’11”)
With glazed double doors from entrance hall. Radiator, television aerial point, satellite television aerial point, telephone point, parquet flooring, uPVC double glazed window with stunning far reaching views.
Kitchen 3.33m (10’11”) x 1.98m (6’6″) excl. door recess
Single drainer one and a half bowl sink unit with mixer taps and cupboard below. Further range of drawers and base units with oak working surfaces over, incorporating 4 ring gas hob with Hotpoint electric double oven below and cooker hood above. Range of matching wall units. Space and plumbing for washing machine, space for fridge-freezer, tiled floor, concealed wall mounted gas boiler, radiator, rear entrance door opening onto rear staircase, uPVC double glazed window offering far reaching views.
Bedroom 1 4.57m (15’0″) x 3.33m (10’11”)
Measurements exclude the depth of built in twin double wardrobe cupboards. Parquet flooring, television aerial point, telephone point, radiator, uPVC double glazed window to side with fantastic views.
Bedroom 2 3.40m (11’2″) x 2.72m (8’11”)
Radiator, parquet flooring, television aerial point, telephone point, uPVC double glazed window.
Bathroom
With suite of fitted panelled bath with mixer taps, wall mounted shower unit, hand wash basin, fully tiled walls, tiled floor, wall mounted mirror unit with light and shaver point, radiator.
Seperate WC
Low flush suite, tiled floor, extractor fan.
Outside
The property benefits from a garage which is situated at the rear of the property and has lighting. There is also a downstairs store cupboard with power and lighting. There are communal gardens and visitors parking facilities.
Listing Details :
Listed on : 18/07/2013
Property Id : #1229
Location :
Homegate House, The Avenue, Eastbourne
Bedrooms : 1
Bathrooms : 1
Property ID : 832
Agent : Eastbourne Properties View More Details » Add to Favorite
The Residence, Ceylon Place, Eastbourne
Bedrooms : 2
Bathrooms : 1
Property ID : 833
Agent : Eastbourne Properties View More Details » Add to Favorite
Quebec Close, Eastbourne
Bedrooms : 1
Bathrooms : 1
Property ID : 834
Agent : Eastbourne Properties View More Details » Add to Favorite
Willingdon Road, Eastbourne
Bedrooms : 1
Bathrooms : 1
Property ID : 835
Agent : Eastbourne Properties View More Details » Add to Favorite
Finistere Avenue, King's Park, Eastbourne
Bedrooms : 1
Bathrooms : 1
Property ID : 836
Agent : Eastbourne Properties View More Details » Add to Favorite