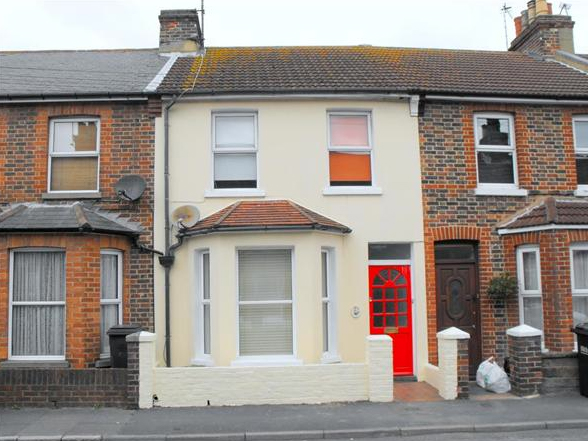1 Bed Flat For Sale : £54,950
Homegate House, The Avenue, Eastbourne
Bedrooms : 1
Bathrooms : 1
Property ID : 832
Agent : Eastbourne Properties View More Details » Add to Favorite

Open House Eastbourne offer to the market this attractive 2/3 bedroom house in the popular Seaside area of Eastbourne. With the master bedroom having been sympathetically divided the property can now offer 3 sleeping rooms and 2 receptions or be re-arranged as 2 bedrooms and 2 receptions. There are also the further benefits of gas central heating, UPVC double glazing and an attractive patio garden to the rear of the house. Being located close to town, in good condition and and being sold chain free, viewing is considered essential by the vendors sole agents.
(reference: OPPP000037)
Entrance hall
Glazed front door opening in to entrance hall with wall mounted thermostat, dado rail, wall lights, radiator, laminate wood effect flooring. Open plan to dining room.
Lounge
4.01m (13’2″) x 3.25m (10’8″) UPVC double glazed bay window to front. Television aerial point, double radiator. Laminate wood effect flooring.
Dining room
3.68m (12’1″) x 3.53m (11’7″) Feature fireplace with brick hearth. gas point. laminate wood effect flooring, telephone point, glazed window to rear, understairs storage cupboard with shelving, picture rail, door to kitchen.
Kitchen
3.40m (11’2″) x 2.46m (8’1″) Single drainer one and a half bowl sink unit with mixer taps and cupboard below. Further range of drawers and base units with working surfaces over. Space for gas oven, space and plumbing for washing machine, space for fridge freezer. range of matching wall units. Part-tiling to walls, radiator, UPVC double glazed window to rear, door to rear porch.
Rear porch
2.87m (9’5″) x 1.55m (5’1″) Glazed door and sidescreen to rear garden.
Staircase rising from entrance hall to first floor split-level landing, with hatch to loft space.
Bathroom
3.43m (11’3″) x 2.51m (8’3″) Fitted panelled bath, low level wc, wash hand basin inset into vanity unit with range of cupboards below. Glazed shower cubicle with wall mounted shower unit. hatch to loft. Double linen cupboard with gas boiler and insulated hot water cylinder with slatted shelving above. UPVC double glazed frosted window to rear.
Bedroom 1
4.32m (14’2″) x 3.30m (10’10”) Measurement given for the bedroom as a whole. The room has been sympathetically divided into 2 sleeping rooms, the first measuring 10’10” x 7 and having a radiator, telephone point and UPVC double glazed window to front, with a bi-fold door to the second sleeping room measuring 6’11” x 10’10 and having a television aerial point, radiator and UPVC double glazed window to front.
Bedroom 2
3.66m (12’0″) x 2.67m (8’9″) Fire surround, radiator, UPVC double glazed window to rear.
Outside.
There is an attractive patio garden to the rear of the property, with a brick built shed, raised brick built flower beds and enclosed by brick walls and timber fencing. There is a gate for rear access.
Listing Details :
Listed on : 18/07/2013
Property Id : #1245
Location :
Homegate House, The Avenue, Eastbourne
Bedrooms : 1
Bathrooms : 1
Property ID : 832
Agent : Eastbourne Properties View More Details » Add to Favorite
The Residence, Ceylon Place, Eastbourne
Bedrooms : 2
Bathrooms : 1
Property ID : 833
Agent : Eastbourne Properties View More Details » Add to Favorite
Quebec Close, Eastbourne
Bedrooms : 1
Bathrooms : 1
Property ID : 834
Agent : Eastbourne Properties View More Details » Add to Favorite
Willingdon Road, Eastbourne
Bedrooms : 1
Bathrooms : 1
Property ID : 835
Agent : Eastbourne Properties View More Details » Add to Favorite
Finistere Avenue, King's Park, Eastbourne
Bedrooms : 1
Bathrooms : 1
Property ID : 836
Agent : Eastbourne Properties View More Details » Add to Favorite