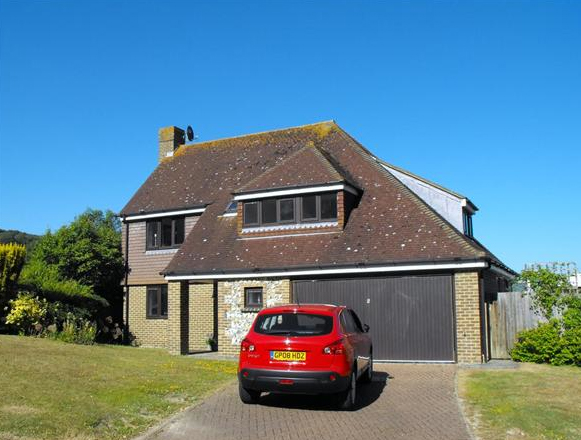1 Bed Flat For Sale : £54,950
Homegate House, The Avenue, Eastbourne
Bedrooms : 1
Bathrooms : 1
Property ID : 832
Agent : Eastbourne Properties View More Details » Add to Favorite

Open House Eastbourne are delighted to offer to the market this imposing 4 bedroom detached house, rarely available in a much sought after close in Meads. Commanding far reaching views across Eastbourne to the English Channel beyond, the property has been the subject of much improvement and modernisation by the present owners and as such offers open plan ground floor accommodation, measuring up to 41ft in width.
The house boasts a refitted contemporary kitchen, and en-suite facilities to the master bedroom. There are gardens to 3 sides of the property and a double garage which is now divided as a store room and utility room. Meads village is approximately half a mile distant, Eastbourne Town Centre one and a half miles. Being sold chain free, viewing is highly recommended by the vendors sole agents. (reference: OPPP000041)
Entrance Hall 2.67m (8’9″) x 2.41m (7’11”)
Glazed front door opening into entrance hall. Engineered oak flooring, vertical radiator, understairs storage cupboard. Cloakroom Fully tiled with low level WC, black marble bowl sink atop a wooden vanity unit with drawer and cupboard. Understairs storage cupboard. Frosted window to front.
Open Plan Living Accommodation 12.57m (41’3″) x 5.94m (19’6″)
L-shaped open plan living accommodation with through lounge, dining area and open plan contemporary re-fitted kitchen, and engineered solid oak flooring throughout.
Lounge area 5.94m (19’6″) x 3.96m (13’0″)
Engineered oak flooring, double radiator, windows to front. Tevision aerial point, satellite television point. Twin uPVC double glazed sliding patio doors opening to rear garden. Open plan to kitchen/dining area.
Kitchen/dining area 8.61m (28’3″) x 3.38m (11’1″)
Contemporary re-fitted kitchen with Belfast sink with marble working surfaces over, incorporating ingrained drainer. Marble splash-back. Range of base units with soft closing drawers and cupboards below. Integrated concealed dishwasher, electric CDA range oven with 5 ring electric hob and double oven below. Matching CDA cooker hood above. LED kickboard lighting. Further matching tall kitchen cupboards with integrated concealed fridge. uPVC double glazed window to rear with far reaching views across Eastbourne to the English Channel. Tri-fold uPVC double glazed doors to side garden. Door to utility room.
Utility Room 4.72m (15’6″) x 1.85m (6’1″)
Circular sink with mixer taps, base units below. Space and plumbing for washing machine, work surfaces over. Wall units. Space for fridge-freezer, radiator, frosted glazed door to garden, integral door to garage/ store room.
Double garage/store room 4.72m (15’6″) x 3.05m (10’0″)
Up and over door, wall mounted gas boiler. Turning staircase from entrance hall to T-shaped first floor landing, with window to front and hatch to loft space.
Bedroom 1 5.99m (19’8″) x 3.48m (11’5″)
Measurements exclude the depth of mirror fronted wardrobe cupboards. Window to front and window to rear with glorious far reaching views over Eastbourne to the English Channel. Radiator. Door to en-suite shower room. En-suite shower room Glazed shower cubicle with wall mounted shower unit, pedestal hand wash basin, low level wc, heated towel rail, wall light, extractor fan, marble tiled floor, velux window, fully tiled walls, linen cupboard with shelving.
Bedroom 2 3.53m (11’7″) x 3.28m (10’9″)
Measurements exclude built in mirror fronted wardrobe cupboard. Picture rail, radiator, window to rear with far reaching views to the sea.
Bedroom 3 3.05m (10’0″) x 2.67m (8’9″) excluding door recess
Radiator, window to rear with far reaching views to the sea.
Bedroom 4 3.05m (10’0″) x 3.33m (10’11”) into window recess
Radiator, built in wardrobe cupboard, window to front.
Bathroom
Fitted panelled bath with mixer taps and hand held shower attachment, low-level wc, pedestal hand wash basin, marble tiled floor, fully tiled walls, heated towel rail, frosted window.
Outside
There are gardens to the front, side and rear of the property. The rear garden is laid mainly to lawn with large paved patio area, mature hedge borders, exterior lighting, timber fencing and flower beds. The side garden is arranged as a patio area with a gate for front access. The front garden is laid mainly to lawn with flower beds and a block paved driveway giving access to the double garage/store room.
Listing Details :
Listed on : 30/07/2013
Property Id : #1395
Location :
Homegate House, The Avenue, Eastbourne
Bedrooms : 1
Bathrooms : 1
Property ID : 832
Agent : Eastbourne Properties View More Details » Add to Favorite
The Residence, Ceylon Place, Eastbourne
Bedrooms : 2
Bathrooms : 1
Property ID : 833
Agent : Eastbourne Properties View More Details » Add to Favorite
Quebec Close, Eastbourne
Bedrooms : 1
Bathrooms : 1
Property ID : 834
Agent : Eastbourne Properties View More Details » Add to Favorite
Willingdon Road, Eastbourne
Bedrooms : 1
Bathrooms : 1
Property ID : 835
Agent : Eastbourne Properties View More Details » Add to Favorite
Finistere Avenue, King's Park, Eastbourne
Bedrooms : 1
Bathrooms : 1
Property ID : 836
Agent : Eastbourne Properties View More Details » Add to Favorite