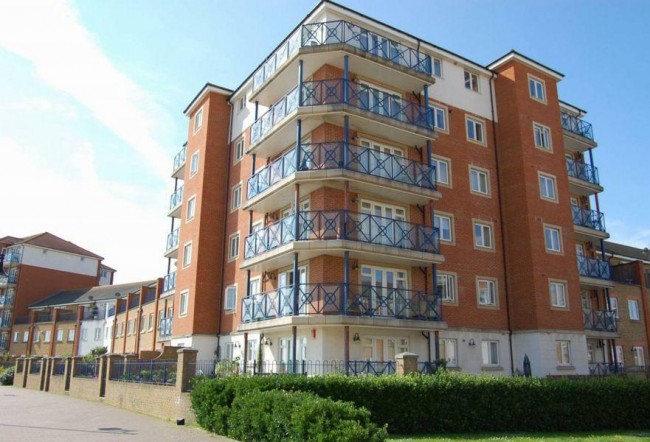1 Bed Flat For Sale : £54,950
Homegate House, The Avenue, Eastbourne
Bedrooms : 1
Bathrooms : 1
Property ID : 832
Agent : Eastbourne Properties View More Details » Add to Favorite

A three bedroom raised ground floor apartment in gated development with fascinating harbour views, large terrace and secure undercroft parking. Dual aspect living room,fully fitted kitchen,master bedroom with en-suite shower room, two further bedrooms, family bathroom
Description
Dominica Court is comprised of a blend of terraced houses and apartments. No 48 is a corner apartment and the wrap around terrace gives not only the harbour views but also views to reputably Europe’s longest water feature.
The apartment is accessed via the main entrance with entry phone system and a short flight of stairs to the front door.
When the apartment was being constructed the owners arranged for “extra” power points and telephone points in all rooms, and though there has not been a need, electrical supplies are in situ for air conditioning and if desired a spa bath.
There is a TV point in each room.
Naturally the apartment has full central heating, double glazing and a security system. There are a good number of fitted wardrobes and storage cupboards.
Accommodation
The front door leads into a central hallway off which all the rooms radiate.
In the hallway are a storage cupboard and the airing cupboard.
Immediately opposite is the:
Living/Dining Room 14’4″ x 14’4″ (4.36m x 4.36m)
with a dual aspect with one set of french doors leading onto a balcony and a second set leading onto the terrace. There are five wall lights in this room and a TV/Satellite connection
Kitchen 13’4″ x 7’5″ (4.06m x 2.25m)
fully fitted with a range of beech cabinetry and integrated appliances. There is a double bowl sink unit, electric hob with oven under, dish washer, washing machine and fridge freezer.
Master bedroom 14’8″ x 10’3″ (4.47m x 3.12m)
with downlighters and an extensive range of wardrobes. The ensuite shower room has a white suite comprised of “double” shower, WC and handbasin and is illuminated by downlighters. Family bathroom with a white suite comprising a bath with shower over, WC and handbasin. Downlighters and ladder style radiator.
Bedroom 2 12’7″ x 10’3″ (3.84 x 3.12m)
with a good range of wardrobes
Bedroom 3 13’5″ x 7’5″ (4.08m x 2.25m)
Outside is the terrace which is approximately 1300 sq ft (120 sq m).
Power point and exterior tap.
Car Parking
Listing Details :
Listed on : 06/08/2013
Property Id : #1563
Location :
Homegate House, The Avenue, Eastbourne
Bedrooms : 1
Bathrooms : 1
Property ID : 832
Agent : Eastbourne Properties View More Details » Add to Favorite
The Residence, Ceylon Place, Eastbourne
Bedrooms : 2
Bathrooms : 1
Property ID : 833
Agent : Eastbourne Properties View More Details » Add to Favorite
Quebec Close, Eastbourne
Bedrooms : 1
Bathrooms : 1
Property ID : 834
Agent : Eastbourne Properties View More Details » Add to Favorite
Willingdon Road, Eastbourne
Bedrooms : 1
Bathrooms : 1
Property ID : 835
Agent : Eastbourne Properties View More Details » Add to Favorite
Finistere Avenue, King's Park, Eastbourne
Bedrooms : 1
Bathrooms : 1
Property ID : 836
Agent : Eastbourne Properties View More Details » Add to Favorite