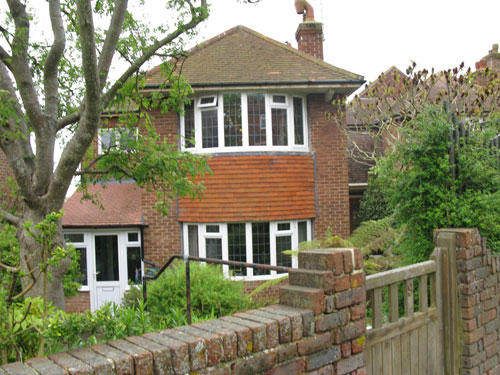1 Bed Flat For Sale : £54,950
Homegate House, The Avenue, Eastbourne
Bedrooms : 1
Bathrooms : 1
Property ID : 832
Agent : Eastbourne Properties View More Details » Add to Favorite

Coster Harvey Estate Agents are delighted to offer, for sale, this well presented, extended 3 Bed Detached House in the most sought after Old Town area. The property offers spacious and versatile accommodation. Built in the 1930s and retaining some original features, some of the many benefits include Extended Porch, Cloakroom, 2 Receptions, Extended Kitchen and Lounge, Modern Fitted Kitchen, Impressive Full Length UPVC sealed unit double glazed 15’8” x 12’ Conservatory, 3 x Double Bedrooms, Family Bathroom, UPVC sealed unit double glazing and gas central heating with ‘Combi’ boiler. Particular features are the very attractive, well established front and rear gardens and the views over the park and towards the sea. EARLY VIEWING ESSENTIAL.
Situation
Situated in the heart of Old Town close to local shops and amenities, Waitrose Superstore, Motcombe & Gildredge Parks & Motcombe swimming pool. Excellent schools for all ages are in the close vicinity. Bus services are available to Eastbourne Town Centre with its comprehensive shopping and leisure facilities, mainline railway station and picturesque Seafront which is approximately 1 mile distant.
Accommodation with the following approximate dimensions comprises:
UPVC sealed unit double glazed Door and Windows to Porch Extension, tiled flooring,
original wooden door to
Hall
with UPVC sealed unit double glazed window, wood laminate flooring.
Door to
Inner Hall
Under stairs cupboard, radiator, fitted carpet. Cloakroom with low level w.c., wall mounted wash hand basin, radiator, vinolay flooring, UPVC sealed unit double glazed opaque window.
Dining Room/Reception 2 (front) 14’2” x 13’11” (4.318m x 4.242m)
UPVC sealed unit double glazed leaded light bay window overlooking front garden, further stained glass window to side, fireplace housing gas fire, 2 x radiators, shelving to alcove, original picture rail, ceiling coving, fitted carpet.
Modern Fitted Kitchen/Breakfast Room
Fitted approx. 3 years ago (Extended) 17’6” x 9’4” (5.334m x 2.845m)
UPVC sealed unit double glazed windows overlooking rear garden and
door to
side of garden (with views over Eastbourne),
sky light window, extensive range of high gloss wall and floor units with matching work surfaces, plumbing for washing machine and dishwasher, stainless steel single drainer curved sink unit in corner with mixer tap and three taps. (including water purifier), waste disposal, tall sliding units (with space for larder fridge/freezer) part tiled walls, original wooden floorboards, radiator, cupboard housing wall mounted ‘Worcester’ combi boiler, wall mounted shelves (boiler and central heating system approx. 6 years old).
Lounge 18’ x 11’10” Extended (5.486m x 3.607m)
UPVC wood effect sliding French Doors to Conservatory, 1930’s surround fireplace and hearth housing log/coal burning stove, shelved recesses, radiator, original stripped floorboards, original picture rail, ceiling coving, 2 x sky light windows.
UPVC Sealed Unit Double Glazed Conservatory 15’8” x 12’ (4.775m x 3.658m)
Full length UPVC glass conservatory
stripped wooden floorboards, radiator, self opening vents in conservatory roof (rain sensitive). Lovely views over the rear garden, the park and towards the sea. Stairs from Hall to First Floor Landing, ½ landing with stained glass window, original banisters and balustrades, fitted carpet, radiator.
Bedroom 1 (Front) 14’1” x 14’3” (front) (4.293m x 4.343m)
UPVC sealed unit double glazed leaded light Bay Window, original picture rail, built in wardrobe, fitted carpet, 2 x radiators.
Bedroom 2 (Rear) 12’2” x 11’10” (3.708m x 3.607m)
UPVC sealed unit double glazed picture window overlooking the park and with panoramic views over Eastbourne to The Sea. Built in wardrobe, radiator, original picture rail, fitted carpet, ceiling spot lights.
Bedroom 3 (Rear) 12’ x 8’8” (3.658 x 2.642m)
UPVC sealed unit double glazed window overlooking rear garden and park, radiator, built in linen cupboard, original picture rail, further UPVC sealed unit double glazed window to side, fitted carpet.
Bathroom
UPVC sealed unit double glazed opaque window. White suite comprising panelled bath (middle taps) with shower over, circular wash hand basin in vanitory unit with mixer tap, low level w.c., chrome ‘Ladder’ radiator, shelved storage cupboards, fully tiled walls, tiled flooring with under floor heating.
Rear Garden Approx 100’
Rear garden backing on to Longland Road Recreation Ground. Raised patio area, mainly laid to lawn with an abundance of trees, shrubs and plants, herb garden, garden pond with water lilies, tadpoles and newts, rockery, further patio area with workshop (with power and light) further shed, recycling area, paved side area with side access, outside tap, cellar, storage cupboard.
Front Garden
Very pretty ‘Old english’ style Front Garden with a magnificent display of plants (inlcluding a Goji Berry bush), flowers and trees.
Listing Details :
Listed on : 13/08/2013
Property Id : #1692
Location :
Homegate House, The Avenue, Eastbourne
Bedrooms : 1
Bathrooms : 1
Property ID : 832
Agent : Eastbourne Properties View More Details » Add to Favorite
The Residence, Ceylon Place, Eastbourne
Bedrooms : 2
Bathrooms : 1
Property ID : 833
Agent : Eastbourne Properties View More Details » Add to Favorite
Quebec Close, Eastbourne
Bedrooms : 1
Bathrooms : 1
Property ID : 834
Agent : Eastbourne Properties View More Details » Add to Favorite
Willingdon Road, Eastbourne
Bedrooms : 1
Bathrooms : 1
Property ID : 835
Agent : Eastbourne Properties View More Details » Add to Favorite
Finistere Avenue, King's Park, Eastbourne
Bedrooms : 1
Bathrooms : 1
Property ID : 836
Agent : Eastbourne Properties View More Details » Add to Favorite