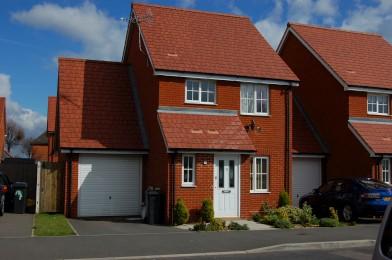1 Bed Flat For Sale : £54,950
Homegate House, The Avenue, Eastbourne
Bedrooms : 1
Bathrooms : 1
Property ID : 832
Agent : Eastbourne Properties View More Details » Add to Favorite

An opportunity to secure a link detached family home built less than 5 years ago and situated within 400 metres of Princes Park and its amenities.
The property is considered in our opinion to be in good decorative order and to avoid disappointment a viewing is recommended at your earliest opportunity to fully appreciate the property and its location.
Situated within 1 kilometre of the beach, Sovereign Leisure Centre, shopping facilities/bus routes in Seaside and St Andrews Infant School also in Winchelsea Road, although entry is still subject to school catchment area and subscription rules.
GROUND FLOOR
Entrance Hall
Radiator
Cloakroom
Window to front, fitted with wash hand basin and low‐level WC, tiled splash back.
Lounge 4.42m (14’6”) x 3.35m (11’0”)
Window to front, two radiators, laminate flooring, telephone point, TV point, coved ceiling, stairs to first floor with under‐ stairs storage cupboard, double door to kitchen diner:
Kitchen/Diner 4.44m (14’6”) x 3.34m (10’11”)
Fitted with a range of base units and cupboards with drawers and worktop space over, sink with single drainer, plumbing for washing machine, built‐in electric oven, built‐in gas hob, window to rear, radiator, laminate flooring, sliding patio door to rear garden:
Garage 6.96m (22’10”) x 2.59m (8’5”)
With power and light, power point(s), door to rear garden. 
Rear Garden 10.62m (34’10”) x 8.53m (28’)
Fencing to sides and rear, lawn, gated side access. 
FIRST FLOOR 
Landing Radiator, access to loft:
En‐suite Shower Room
Window to front, radiator, vanity unit with inset wash hand basin, shower cubicle:
Bedroom 1 4.18m (13’8”) x 2.46m (8’0”).
Window to front, TV point:
Bedroom 2 3.70m (12’1”) x 2.45m (8’) Window to rear:
Bedroom 3 4.36m (14’3”) Max x 2.55m (8’4”) Max Velux style window to rear, laminate flooring, telephone point, sloping ceiling.
Family Bathroom
Fitted with panelled bath with mixer tap, pedestal wash hand basin and low‐level WC, part tiled walls, shaver point, window to rear, Airing cupboard:
Listing Details :
Listed on : 14/08/2013
Property Id : #1871
Location :
Homegate House, The Avenue, Eastbourne
Bedrooms : 1
Bathrooms : 1
Property ID : 832
Agent : Eastbourne Properties View More Details » Add to Favorite
The Residence, Ceylon Place, Eastbourne
Bedrooms : 2
Bathrooms : 1
Property ID : 833
Agent : Eastbourne Properties View More Details » Add to Favorite
Quebec Close, Eastbourne
Bedrooms : 1
Bathrooms : 1
Property ID : 834
Agent : Eastbourne Properties View More Details » Add to Favorite
Willingdon Road, Eastbourne
Bedrooms : 1
Bathrooms : 1
Property ID : 835
Agent : Eastbourne Properties View More Details » Add to Favorite
Finistere Avenue, King's Park, Eastbourne
Bedrooms : 1
Bathrooms : 1
Property ID : 836
Agent : Eastbourne Properties View More Details » Add to Favorite