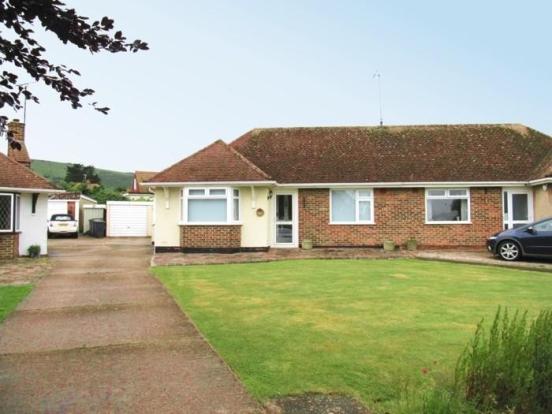1 Bed Flat For Sale : £54,950
Homegate House, The Avenue, Eastbourne
Bedrooms : 1
Bathrooms : 1
Property ID : 832
Agent : Eastbourne Properties View More Details » Add to Favorite

An opportunity to purchase a two bedroomed bungalow
THE ACCOMMODATION COMPRISES:
Sealed unit double glazed Front Entrance door to:
ENTRANCE PORCH
Glazed inner door opening to:
ENTRANCE HALL Radiator. Programmer for central heating. Artexed and coved ceiling with access hatch to
LOFT ROOM approx. 16’2 x 11’1 (max).
Two Velux widows with views of South Downs. Built-in cupboards. Two three way spotlights. Access door to further boarded and insulated loft space with light.
LOUNGE approx. 23’5 x 10’11 (narrowing to 10′ into dining area
DINING ROOM
Double radiator. Television point. Artexed and coved ceiling. Two three branch ceiling lights with matching wall lights. Sealed Unit Double Glazed window with outlook to rear garden and views of the South Downs. Sealed Unit Double glazed sliding patio door opening to patio area and onto rear garden.
KITCHEN approx. 10’4 x 9’1.
Fully tiled and refitted with comprehensive range of wall and base units in cream finish, Marble effect contoured worksurfaces with inset single drainer asterite sink unit with mixer tap. Space for Electric cooker. Space and plumbing for automatic washing machine. Wall mounted ‘Worcester’ gas fired boiler for central heating and domestic hot water. Artexed and coved ceiling. Radiator. Further space for tall appliance. Sealed unit double glazed window with pull down blind with outlook to rear garden and views of the South Downs.
Bi-fold part glazed door to:
REAR PORCH approx. 7′ 10 x 5’1.
uPVC over block construction with reinforced glazed roof. Fitted cupboard. Radiator. Sealed unit double glazed door opening to rear garden. BEDROOM 1 approx. 14’3 (into Bay) x 11’5 (into Wardrobes). Full length mirrored wardrobes with built in shelving and radiator. Double radiator. Sealed unit double glazed bay window with outlook to front garden.
BEDROOM 2 approx. 10’11 x 8’11
Artexed and coved ceiling. Radiator. Sealed unit double glazed window with front aspect.
BATHROOM
Fully tiled and fitted with pedestal wash hand basin with mixer tap, close coupled W.C. and panelled bath with mixer tap and fitted shower head with shower rail with curtain. Radiator. Built-in bathroom cabinet with mirrored doors. Built-in shelved linen cupboard. Towel rail. Wall mounted extractor fan. Sealed unit double glazed window with obscure glass.
OUTSIDE
Driveway leading to:
GARAGE approx. 19′ x 10’11
with up and over door, light and power points. Window to rear and side access door.
GARDENS
Front laid to lawn. Delightful Rear Garden, attractively landscaped, fully enclosed, laid to lawn and abundantly stocked with mature shrubs, specimen trees and climbers. Paved Patio and Pathway leading to side gate and driveway. Outside light. Outdoor tap. Wooden garden shed. Greenhouse.
Listing Details :
Listed on : 15/08/2013
Property Id : #2187
Location :
Homegate House, The Avenue, Eastbourne
Bedrooms : 1
Bathrooms : 1
Property ID : 832
Agent : Eastbourne Properties View More Details » Add to Favorite
The Residence, Ceylon Place, Eastbourne
Bedrooms : 2
Bathrooms : 1
Property ID : 833
Agent : Eastbourne Properties View More Details » Add to Favorite
Quebec Close, Eastbourne
Bedrooms : 1
Bathrooms : 1
Property ID : 834
Agent : Eastbourne Properties View More Details » Add to Favorite
Willingdon Road, Eastbourne
Bedrooms : 1
Bathrooms : 1
Property ID : 835
Agent : Eastbourne Properties View More Details » Add to Favorite
Finistere Avenue, King's Park, Eastbourne
Bedrooms : 1
Bathrooms : 1
Property ID : 836
Agent : Eastbourne Properties View More Details » Add to Favorite