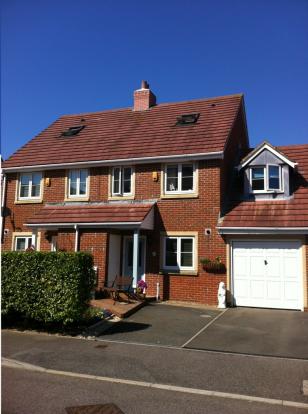1 Bed Flat For Sale : £54,950
Homegate House, The Avenue, Eastbourne
Bedrooms : 1
Bathrooms : 1
Property ID : 832
Agent : Eastbourne Properties View More Details » Add to Favorite

An opportunity to acquire a competitively priced four bedroom, three storey townhouse. The property offers gas centrally heated accommodation with the benefit of upvc sealed unit double glazing throughout. Features include a the lounge/dining room which overlooks the rear garden, modern well fitted kitchen/breakfast room and master bedroom with en-suite shower room. Additional accommodation includes three further bedrooms, family bathroom and ground floor wc. Outside this attractive townhouse offers an attached garage, off road parking for two vehicles and attractive area of enclosed rear garden.
Viewings considered essential to fully appreciate the accommodation available.
LOCATION
Phoenix Drive is located on the Sovereign Harbour North area of the marina development at Eastbourne. The property is situated within easy walking distance of the water and main waterfront complex with its shops, bars and restaurants. The Crumbles Retail Park is only a ten minute walk with Eastbourne town centre being approximately three miles distant.
ACCOMMODATION
Covered entrance with part glazed sealed unit double glazed front door to:
HALL
Storage cupboard with light. Radiator with decorative casement. Smoke alarm. Alarm control panel. Doors to:
DOWNSTAIRS WC
Recently refurbished with tiled flooring and tiled splash back. Low level wc. Wash hand basin. Chrome heated towel rail. Extractor fan.
KITCHEN/BREAKFAST ROOM: 15’02 x 6’10 (4.6m x 2.1m)
(Tiled flooring) (Inset halogen spot lights) (Partly tiled walls) Attractive range of wall, floor and drawer units with granite effect work surface over and under cupboard lighting. Inset stainless steel sink unit with single drainer and mixer tap over. Built in ‘Hotpoint’ double oven. Inset four ring gas hob with stainless steel extractor hood over. Space and point for fridge freezer. Space and plumbing for washing machine. Space and plumbing for dishwasher. Wall mounted heating and water control unit. Radiator. Breakfast bar. T.V point. UPVC sealed unit double glazed window to front.
LIVING ROOM: 24’06 max x 11’05 max (7.4m x 3.4m) (Inset halogen spot lights).
Two radiators. Telephone point. T.V point. Two UPVC sealed unit double glazed windows to rear. UPVC sealed unit double glazed French doors to rear garden.
Stairs from Entrance Hall rise to
FIRST FLOOR LANDING
Radiator. Airing cupboard housing hot water cylinder. UPVC sealed unit double glazed window to front.
Doors to
BEDROOM TWO: 12’02 to fitted wardrobes x 10’08 (3.7m x 3.2m).
Radiator. Range of fitted double and single wardrobes. UPVC sealed unit double glazed window to rear.
BEDROOM THREE: 18’4 into dormer x 9’4 excluding door well (5.6m x 2.8m.
Two radiators. T.V point. Velux double glazed window to rear. UPVC sealed unit double glazed dormer window to front.
BEDROOM FOUR: 7’03 x 6’04 (2.2m x 1.9m)
Radiator. Telephone point. UPVC sealed unit double glazed window to front.
BATHROOM: (Inset halogen spot lights)
Recently refurbished with tiled flooring and mostly tiled walls. White suite comprising panelled bath with mixer tap and shower attachment. Low level wc. Pedestal wash basin. Chrome heated towel rail. Extractor fan.
Stairs to from First floor landing rise to:
SECOND FLOOR LANDING
Radiator. Storage cupboard with hanging rail.
Door to
MASTER BEDROOM: 14’01 max x 11’08 max (4.2m x 3.5m). (Inset halogen spot lights)
Ceiling fan. Radiator. TV point. Hatch allowing access to loft (not inspected). Range of fitted double wardrobes with dressing table and drawers under. UPVC sealed unit double glazed dormer window to rear.
Door to
EN-SUITE BATHROOM: (Tiled flooring) (Partly tiled walls) (Inset halogen spot lights).
Double shower cubicle with power shower and jets. Low level wc. Pedestal wash hand basin. Extractor fan. Built in storage unit. Velux double glazed window to front.
OUTSIDE REAR GARDEN
Panel fence enclosed. Being mostly laid to lawn with area of decked patio and area of paved patio to the rear. Attractive shrub and hedge borders. Outside light.
FRONT
Area of front garden with plant borders and decking. Outside storage cupboard. Driveway allowing off road parking for two vehicles.
ATTACHED BRICK GARAGE:
Power & light connected with up and over door
TAX BAND
Band E (Eastbourne Borough Council)
Listing Details :
Listed on : 15/08/2013
Property Id : #2364
Location :
Homegate House, The Avenue, Eastbourne
Bedrooms : 1
Bathrooms : 1
Property ID : 832
Agent : Eastbourne Properties View More Details » Add to Favorite
The Residence, Ceylon Place, Eastbourne
Bedrooms : 2
Bathrooms : 1
Property ID : 833
Agent : Eastbourne Properties View More Details » Add to Favorite
Quebec Close, Eastbourne
Bedrooms : 1
Bathrooms : 1
Property ID : 834
Agent : Eastbourne Properties View More Details » Add to Favorite
Willingdon Road, Eastbourne
Bedrooms : 1
Bathrooms : 1
Property ID : 835
Agent : Eastbourne Properties View More Details » Add to Favorite
Finistere Avenue, King's Park, Eastbourne
Bedrooms : 1
Bathrooms : 1
Property ID : 836
Agent : Eastbourne Properties View More Details » Add to Favorite