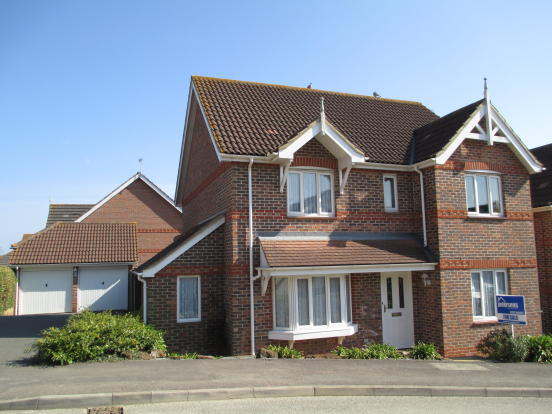1 Bed Flat For Sale : £54,950
Homegate House, The Avenue, Eastbourne
Bedrooms : 1
Bathrooms : 1
Property ID : 832
Agent : Eastbourne Properties View More Details » Add to Favorite

Petersens are delighted to offer this substantial detached house in a sought after residential area on the borders of Stone Cross. The property benefits from four double bedrooms, en suite to master, lounge, dining room, study, fitted bathroom, fitted kitchen, utility room, cloakroom, enclosed rear garden, off road parking for several cars and double garage. Situated within a ¼ mile to local shops, schools and amenities the property is considered to be ideally located. An internal inspection comes highly recommended!
ENTRANCE HALL
A timber framed double glazed door to the front aspect leads into the entrance hall with stairs rising to the first floor, a radiator, solid oak flooring and under stairs storage.
STUDY- 9’4 (2.85m) x 8’7 (2.63m)
The study comprises of a double glazed window to the front aspect, fitted shelving, a radiator and solid oak flooring.
CLOAKROOM
The part tiled downstairs cloakroom comprises of a double glazed window to the side aspect, W/C, wash hand basin, a radiator and solid oak flooring.
LOUNGE- 11’3 (3.44m) increasing to 17’4 (5.28m) x 14’6 (4.44m)
The extended lounge comprises of a double glazed bay window to the front aspect, a second double glazed window to the front aspect, two double glazed windows to the side aspect, a double glazed window to the rear aspect, a radiator, solid oak flooring and glazed French Doors leading through into the dining room.
DINING ROOM– 11’4 (3.45m) x 10’3 (3.14m)
The dining room comprises of a radiator, solid oak flooring and double glazed patio doors to the rear aspect leading out to the rear garden with further door through into the kitchen.
KITCHEN– 13’6 (4.12m) x 10’3 (3.13m) maximum
The part tiled kitchen comprises of a double glazed window to the rear aspect, a range of wall and base units with inset one and a half bowl sink and drainer with mixer taps, integral fridge and freezer, integral dishwasher, inset gas hob and electric oven with cooker hood over, electric cooker point, wine rack, a radiator, tiled flooring and archway through to the utility area.
UTILITY AREA– 6’7 (2.3m) x 5’11 (1.80m)
The utility area comprises of a range of wall and base units, plumbing for a washing machine, gas central heating boiler, extractor fan, a radiator, tiled flooring and timber framed double glazed door to the side aspect leading out to the side pathway.
FIRST FLOOR LANDING
Stairs from the ground floor lead up to the first floor landing with a double glazed window to the front aspect, a radiator, airing cupboard and loft access.
BEDROOM ONE– 12’5 (3.78m) x 10’6 (3.2m) plus door recess
Bedroom one comprises of a double glazed window to the rear aspect, double built-in wardrobe, a radiator and door through to the en-suite.
EN-SUITE
The en-suite comprises of a double glazed window to the rear aspect, wash hand basin inset into bathroom cabinets, W/C, step-in shower cubicle, shaver point and extractor fan.
BEDROOM TWO– 11’5 (3.5m) x 10’8 (3.27m)
Bedroom two comprises of a double glazed window to the front aspect, built-in double wardrobe and a radiator.
BEDROOM THREE– 11’4 (3.47m) x 8’8 (2.66m)
Bedroom three comprises of a double glazed window to the rear aspect and a radiator.
BEDROOM FOUR– 9’6 (2.89m) maximum x 8’8 (2.66m) maximum
Bedroom four comprises of a double glazed window to the front aspect and a radiator.
BATHROOM
The part tiled bathroom comprises of a double glazed window to the side aspect, W/C, wash hand basin with fitted shelving inset into cabinet, heated towel rail, shaver point, extractor fan, bath with mixer taps and wall mounted shower attachment.
REAR GARDEN
The rear garden has a paved patio seating area with steps leading up to gated side access to off road parking. There is a timber door into the double garage and further path leading to the other side with gated side access to the front of the property. The garden itself is mainly laid to lawn with some flowerbed borders boasting a variety of plants and trees, outside power point and tap.
PARKING
There is off road parking to the side for several cars leading to the double garage with two up and over doors, power and light.
Listing Details :
Listed on : 16/08/2013
Property Id : #2597
Location :
Homegate House, The Avenue, Eastbourne
Bedrooms : 1
Bathrooms : 1
Property ID : 832
Agent : Eastbourne Properties View More Details » Add to Favorite
The Residence, Ceylon Place, Eastbourne
Bedrooms : 2
Bathrooms : 1
Property ID : 833
Agent : Eastbourne Properties View More Details » Add to Favorite
Quebec Close, Eastbourne
Bedrooms : 1
Bathrooms : 1
Property ID : 834
Agent : Eastbourne Properties View More Details » Add to Favorite
Willingdon Road, Eastbourne
Bedrooms : 1
Bathrooms : 1
Property ID : 835
Agent : Eastbourne Properties View More Details » Add to Favorite
Finistere Avenue, King's Park, Eastbourne
Bedrooms : 1
Bathrooms : 1
Property ID : 836
Agent : Eastbourne Properties View More Details » Add to Favorite