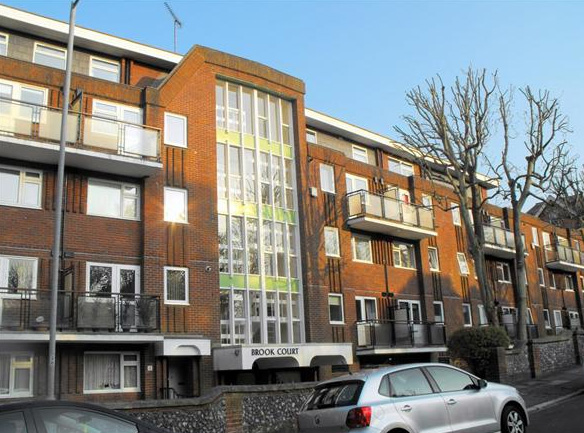1 Bed Flat For Sale : £54,950
Homegate House, The Avenue, Eastbourne
Bedrooms : 1
Bathrooms : 1
Property ID : 832
Agent : Eastbourne Properties View More Details » Add to Favorite

Open House Eastbourne are delighted to offer to the market the 2 bedroomed second and third floor purpose built split level apartment in the popular Meads are of Eastbourne. The property has been the subject of much improvement by the present owner and boasts 2 bathrooms and 2 balconies. The flat also enjoys gas central heating and enjoys far reaching views over Eastbourne toward the English Channel beyond. Being sold chain free and with vacant possession. (reference: OPPP000015)
Communal front door with entryphone system, opening into communal entrance hall. Stairs or lift to second floor. Private front door opening into entrance hall.
Entrance hall Understairs storage cupboard, parcel cupboard, cloaks cupboard with clothes rail and shelving, double radiator, further storage cupboar, secondary glazed window to front.
Bathroom Fitted panelled bath with mixer taps and hand held shower attachment, low level wc, pedestal wash hand basin, Radiator. Part tiling to walls. Ceiling fan unit.
Bedroom 2 2.74m (9’0″) x 2.72m (8’11”) Radiator, secondary glazed window to front.
Stairs rising from entrance hall to first floor landing, with entryphone and linen cupboard with slatted shelving and radiator.
Lounge 7.09m (23’3″) x 2.87m (9’5″) 2 radiators, television aerial point, telephone point, upvc double glazed sliding patio door to sun balcony, enjoying stunning far reaching panoramic views across Eastbourne to the English Channel beyond.
Kitchen 4.24m (13’11”) x 1.85m (6’1″) Double drainer sink unit with drawer and cupboards below. Further range of drawers and base units with working surfaces over. Space and plumbing for washing machine, space for oven, space for fridge-freezer. part tiling to walls, radiator, upvc double glazed window to rear with views over Eastbourne.
Bedroom 1 3.78m (12’5″) x 2.62m (8’7″) Measurements exclude the door recess. Built in wardrobe cupboards with clothes rail and shelving. 2 radiators. Cupboard housing wall mounted combination gas boiler. Further built in wardrobe cupboard with clothes rail and shelving. Secondary glazed window to front. Further upvc double glazed window and door opening onto balcony. Door to en-suite bathroom with fitted panelled bath with mixer taps and hand held shower attachment. Low level wc, pedestal wash-hand basin, radiator, light and shaver point. Part tiling to walls.
Outside There are delightful lawned communal gardens to the rear of the property.
Listing Details :
Listed on : 26/06/2013
Property Id : #935
Location :
Homegate House, The Avenue, Eastbourne
Bedrooms : 1
Bathrooms : 1
Property ID : 832
Agent : Eastbourne Properties View More Details » Add to Favorite
The Residence, Ceylon Place, Eastbourne
Bedrooms : 2
Bathrooms : 1
Property ID : 833
Agent : Eastbourne Properties View More Details » Add to Favorite
Quebec Close, Eastbourne
Bedrooms : 1
Bathrooms : 1
Property ID : 834
Agent : Eastbourne Properties View More Details » Add to Favorite
Willingdon Road, Eastbourne
Bedrooms : 1
Bathrooms : 1
Property ID : 835
Agent : Eastbourne Properties View More Details » Add to Favorite
Finistere Avenue, King's Park, Eastbourne
Bedrooms : 1
Bathrooms : 1
Property ID : 836
Agent : Eastbourne Properties View More Details » Add to Favorite