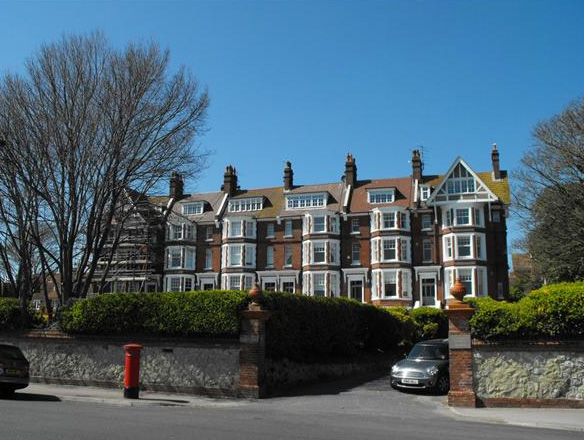1 Bed Flat For Sale : £54,950
Homegate House, The Avenue, Eastbourne
Bedrooms : 1
Bathrooms : 1
Property ID : 832
Agent : Eastbourne Properties View More Details » Add to Favorite

Situated on Eastbourne seafront, and enjoying glorious views over Chatsworth Gardens and the English Channel, Open House Eastbourne are delighted to offer to the market this spacious 2 bedroom 2 bathroom first floor apartment. The property boasts a 22’11 by 19’10 living room with panoramic views, as well as enjoying en-suite facilities to the main bedroom and is conveniently located within 1/2 mile of Meads village, whilst Easbourne town centre, with its shopping facilities and mainline railway station are approximately 1 mile distant. The property has a share in the freehold and is being sold chain free and with vacant possession. (reference: OPPP000007)
Stairs up to communal front door opening into communal entrance hall. Stairs to first floor landing. Private front door to entrance hall.
Entrance hall
Range of built in storage furniture with glass fronted display cabinets with cupboards under. Desk. Bookshelves with cupboards under. Further built in storage cupboards. Telephone point. Radiator. uPVC double glazed window to side. Entryphone.
Lounge/Dining Room 6.98m (22’11”) x 6.05m (19’10” into bay)
Feature fireplace with gas fire. Marble effect hearth and surround with wooden mantle over. Book shelves to either side. Double radiator, sash windows to front overlooking Chatsworth Gardens, King Edwards parade and The English Channel beyond. Serving hatch from kitchen.
Kitchen 5.05m (16’7″) x 2.31m (7’7″)
Single drainer one and a half bowl sink unit with mixer taps and cupboard below. Further range of drawers and base units with working surfaces over incorporating 4 ring gas hob. Built-in eye level double oven. Space and plumbing for dishwasher, space and plumbing for washing machine. Wall units. Hatch to lounge. uPVC double glazed window.
Bedroom 1 5.13m (16’10”) x 4.39m (14’5″)
Double radiator. Sash windows to rear. Door to en-suite bathroom with fitted panelled bath with mixer taps, wall mounted shower unit, glazed shower screen, wash-hand basin set into vanity unit, low-level wc, mirror fronted vanity cupboard, heated towel rail, fully-tiled walls, frosted uPVC double glazed window.
Bedroom 2 4.19m (13’9″) x 2.72m (8’11” max)
Measurements exclude the depth of built in triple wardrobe cupboard with shelving and cupboards above. Radiator, sash window to rear.
Bathroom
Fitted panelled bath with mixer tap and wall mounted shower unit. Glazed shower screen. Wash-hand basin, with mixer taps, integrated into vanity cupboards. Low-level wc. Wall cupboards. Heated towel rail. Fully tiled walls. Frosted uPVC double glazed window.
Outside.
There are delightful lawned communal gardens to the front of the property.
There is residents parking to the front on a strictly first come-first served basis.
The vendor has advised that the lease length is 999 years from 1990, and that the maintenance charge is £150 pcm.
Listing Details :
Listed on : 28/06/2013
Property Id : #1085
Location :
Homegate House, The Avenue, Eastbourne
Bedrooms : 1
Bathrooms : 1
Property ID : 832
Agent : Eastbourne Properties View More Details » Add to Favorite
The Residence, Ceylon Place, Eastbourne
Bedrooms : 2
Bathrooms : 1
Property ID : 833
Agent : Eastbourne Properties View More Details » Add to Favorite
Quebec Close, Eastbourne
Bedrooms : 1
Bathrooms : 1
Property ID : 834
Agent : Eastbourne Properties View More Details » Add to Favorite
Willingdon Road, Eastbourne
Bedrooms : 1
Bathrooms : 1
Property ID : 835
Agent : Eastbourne Properties View More Details » Add to Favorite
Finistere Avenue, King's Park, Eastbourne
Bedrooms : 1
Bathrooms : 1
Property ID : 836
Agent : Eastbourne Properties View More Details » Add to Favorite