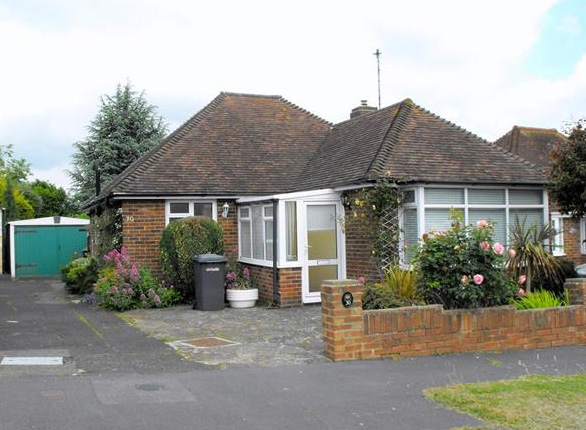1 Bed Flat For Sale : £54,950
Homegate House, The Avenue, Eastbourne
Bedrooms : 1
Bathrooms : 1
Property ID : 832
Agent : Eastbourne Properties View More Details » Add to Favorite

Open House Eastbourne offer to the market this 2 bedroom detached bungalow situated at the foot of the Downs in the much sought after Willingdon Village. The bungalow, which requires some modernisation offers good sized accommodation including a 20ft living room and enjoys the benefits of a large mature rear garden and a garage. Further benefits include gas central heating and uPVC double glazing. The property is being sold chain free. Sole agents. (reference: OPPP000031)
Entrance Porch
uPVC double glazed front door and windows.Further UPVC double glazed front door opening into entrance hall.
Entrance Hall 2.29m (7’6″) x 2.21m (7’3″)
Double radiator, wall mounted thermostat, hatch to loft space.
Lounge/dining room 6.27m (20’7″) x 3.78m (12’5″)
Fitted gas fire with tiled hearth and surround. Two double radiators, television aerial point. Patterned frosted UPVC double glazed window to side, further UPVC double glazed window to side and UPVC double glazed sliding patio door to rear garden.
Kitchen 3.63m (11’11”) x 3.07m (10’1″)
Measurements exclude door recess.. Single drainer one and a half bowl sink unit with mixer tap and cupboard below. Further base units with working surfaces over incorporating 4 ring gas hob. Eye level double oven. Space for fridge freezer, space and plumbing for washing machine, cooker hood, double radiator, wall mounted gas boiler, part tiling to walls, larder cupboard with single glazed window,UPVC double glazed window to side and rear. Door to rear garden.
Bedroom 1 4.04m (13’3″) into bay x 3.58m (11’9″)
Double radiator, UPVC double glazed window to front.
Bedroom 2 2.64m (8’8″) x 2.46m (8’1″)
Radiator, UPVC double glazed window to side.
Bathroom/Shower room
Fitted bath, low level wc, pedestal hand wash basin, shower cubicle with wall mounted shower unit and glazed shower screen and tiled wall. Part tiling to walls, frosted uPVC double glazed window to front.
Outside
There are gardens to the front and rear of the property, the rear being laid mainly to lawn with mature flower beds, trees and borders and a gate for side access.
There is a shared driveway leading to a garage.
Listing Details :
Listed on : 28/06/2013
Property Id : #1078
Location :
Homegate House, The Avenue, Eastbourne
Bedrooms : 1
Bathrooms : 1
Property ID : 832
Agent : Eastbourne Properties View More Details » Add to Favorite
The Residence, Ceylon Place, Eastbourne
Bedrooms : 2
Bathrooms : 1
Property ID : 833
Agent : Eastbourne Properties View More Details » Add to Favorite
Quebec Close, Eastbourne
Bedrooms : 1
Bathrooms : 1
Property ID : 834
Agent : Eastbourne Properties View More Details » Add to Favorite
Willingdon Road, Eastbourne
Bedrooms : 1
Bathrooms : 1
Property ID : 835
Agent : Eastbourne Properties View More Details » Add to Favorite
Finistere Avenue, King's Park, Eastbourne
Bedrooms : 1
Bathrooms : 1
Property ID : 836
Agent : Eastbourne Properties View More Details » Add to Favorite