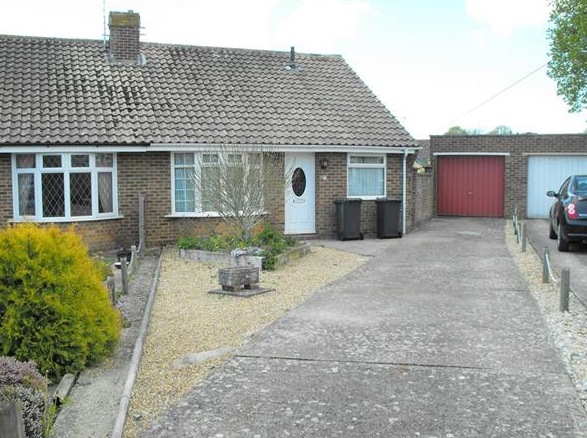1 Bed Flat For Sale : £54,950
Homegate House, The Avenue, Eastbourne
Bedrooms : 1
Bathrooms : 1
Property ID : 832
Agent : Eastbourne Properties View More Details » Add to Favorite

Open House offer to the market a 2 bedroom semi detached extended bungalow in a popular residential close in Polegate. The bungalow boasts 2 bedrooms and 2 reception rooms and a conservatory. Being in need of modernisation the property does enjoy gas central heating and upvc double glazed windows. There are gardens to 3 sides of the bungalow and good sized driveway and a garage. Polegate High Street is a short distance away with it’s bus services and train station offering direct access to Eastbourne and London. The bungalow is being sold chain free and with vacant possession. Sole agents. (reference: OPPP000020)
Upvc double glazed front door with attractive rose patterned frosted window. Opening in to entrance hall.
Entrance hall
Radiator. hatch to loft space with loft ladder (not inspected). Linen cupboard with insulated cylinder and slatted shelving above.
Lounge 4.88m (16’0″) x 3.28m (10’9″)
Two radiators, fireplace with gas point, tiled hearth and surround. Television aerial point. Upvc double glazed bay window to front. Borrowed window from bedroom 1.
Kitchen 3.40m (11’2″) x 2.21m (7’3″) Single drainer sink unit with mixer taps and cupboard below. Further base units. Space for gas oven. Space and plumbing for washing machine. Space for fridge freezer. Wall units. Part tiling to walls. UPVC double glazed windows to front and side. Wall mounted gas boiler.
Dining room 3.35m (11’0″) x 2.26m (7’5″) Radiator, telephone point, Bi-fold double doors to bedroom 2. UPVC double glazed sliding patio door to conservatory.
Conservatory 3.07m (10’1″) x 2.46m (8’1″) Brick built, with upvc double glazed windows to 3 sides and upvc double glazed double doors to rear garden. Wall mounted electric heater.
Bedroom 1 3.25m (10’8″) x 3.07m (10’1″) Radiator. Borrowed window from lounge. Upvc double glazed window to rear.
Bedroom 2 3.66m (12’0″) x 2.36m (7’9″) Radiator. Upvc double glazed window to rear.
Shower room. Half-height shower cubicle with frosted bi-fold door. wall mounted shower unit. Wash hand basin inset into vanity unit. Low level wc. Fully tiled walls. Inset ceiling spotlights. Radiator. Frosted upvc double glazed window to side.
Outside There are gardens to 3 sides. The front is attractively laid to shingle with raised flower bed, and a driveway for off street parking leading to a garage with up and over door. The rear garden is laid partly to lawn with flower beds and borders and is enclosed by timber fencing, with views towards the South Downs. The garden to the side is arranged as shingle area and a hardstanding area with a gate for side access.
Listing Details :
Listed on : 18/07/2013
Property Id : #1258
Location :
Homegate House, The Avenue, Eastbourne
Bedrooms : 1
Bathrooms : 1
Property ID : 832
Agent : Eastbourne Properties View More Details » Add to Favorite
The Residence, Ceylon Place, Eastbourne
Bedrooms : 2
Bathrooms : 1
Property ID : 833
Agent : Eastbourne Properties View More Details » Add to Favorite
Quebec Close, Eastbourne
Bedrooms : 1
Bathrooms : 1
Property ID : 834
Agent : Eastbourne Properties View More Details » Add to Favorite
Willingdon Road, Eastbourne
Bedrooms : 1
Bathrooms : 1
Property ID : 835
Agent : Eastbourne Properties View More Details » Add to Favorite
Finistere Avenue, King's Park, Eastbourne
Bedrooms : 1
Bathrooms : 1
Property ID : 836
Agent : Eastbourne Properties View More Details » Add to Favorite