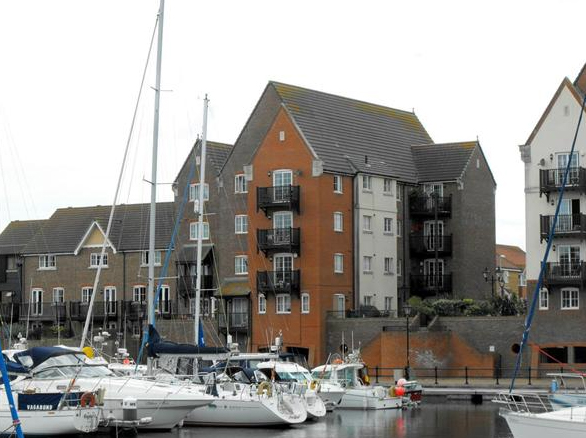1 Bed Flat For Sale : £54,950
Homegate House, The Avenue, Eastbourne
Bedrooms : 1
Bathrooms : 1
Property ID : 832
Agent : Eastbourne Properties View More Details » Add to Favorite

Open House Eastbourne offer to the market a 2 bedroom 3rd (top) floor apartment in Eastbourne’s popular Sovereign Harbour development. The property enjoys the benefits of en-suite facilities to the master bedroom, gas central heating and uPVC double glazing, as well as secure gated underground parking. The property enjoys delightful views of the inner harbour from its’ sun balcony, as well as far reaching views toward the South Downs from the lounge and bedrooms. Being sold chain free. Sole agents. (reference: OPPP000043)
Communal front door with entryphone system, opening in to communal entrance hall. Stairs or lift to 3rd floor landing. Private front door to entrance hall.
Entrance hall
Entryphone, wall mounted thermostat, hatch to loft space, storage cupboard, double wardrobe cupboard, door and glazed sidescreen to lounge.
L-shaped Lounge/dining room 5.59m (18’4″ max) x 5.03m (16’6″ max)
Being L-shaped the room measures 18’4″ narrowing to 8’11” X 16’6″ narrowing to 10’3″. Wood effect flooring, dado rail, 2 radiators, television aerial point, feature circular serving hatchway to kitchen. UPVC double glazed window to rear with views towards the South Downs. UPVC double glazed sliding patio doors opening onto sun balcony overlooking the inner harbour.
Kitchen 3.48m (11’5″) x 2.34m (7’8″ narrowing to 5’5″)
Single drainer one and a half bowl sink unit with mixer taps and cupboards below. Further range of base units with working surfaces over incorporating 4 ring gas hob with electric oven below and cooker hood above. Range of wall units. Wall mounted gas boiler. Space and plumbing for washing machine, space and plumbing for dishwasher, space for fridge-freezer, part-tiling to walls. Double radiator, inset ceiling spotlights, wood effect floooring, uPVC double glazed window offering views towards the South Downs.
Bedroom 1 4.11m (13’6″) x 3.63m (11’11”)
Radiator, built-in wardrobe cupboard, wood effect flooring, uPVC double glazed window with views towards the South Downs, door to en-suite shower room.
En-suite shower room
Tiled shower cubicle with wall mounted shower unit and glazed door. Pedestal hand wash basin, low level wc, extractor fan, part tiling to walls, wood effect flooring, heated towel rail.
Bedroom 2 3.45m (11’4″) x 2.46m (8’1″)
Radiator, dado rail, wood effect flooring, uPVC double glazed window with views towards the South Downs.
Bathroom
Fitted panelled bath with mixer taps and hand-held shower attachment. Low level wc, pedestal hand wash basin, heated towel rail, part tiling to walls, wood effect flooring, extractor fan, inset ceiling spotlights.
There is secure gated underground parking with an allocated space, and further visitors parking facilities.
Listing Details :
Listed on : 30/07/2013
Property Id : #1371
Location :
Homegate House, The Avenue, Eastbourne
Bedrooms : 1
Bathrooms : 1
Property ID : 832
Agent : Eastbourne Properties View More Details » Add to Favorite
The Residence, Ceylon Place, Eastbourne
Bedrooms : 2
Bathrooms : 1
Property ID : 833
Agent : Eastbourne Properties View More Details » Add to Favorite
Quebec Close, Eastbourne
Bedrooms : 1
Bathrooms : 1
Property ID : 834
Agent : Eastbourne Properties View More Details » Add to Favorite
Willingdon Road, Eastbourne
Bedrooms : 1
Bathrooms : 1
Property ID : 835
Agent : Eastbourne Properties View More Details » Add to Favorite
Finistere Avenue, King's Park, Eastbourne
Bedrooms : 1
Bathrooms : 1
Property ID : 836
Agent : Eastbourne Properties View More Details » Add to Favorite