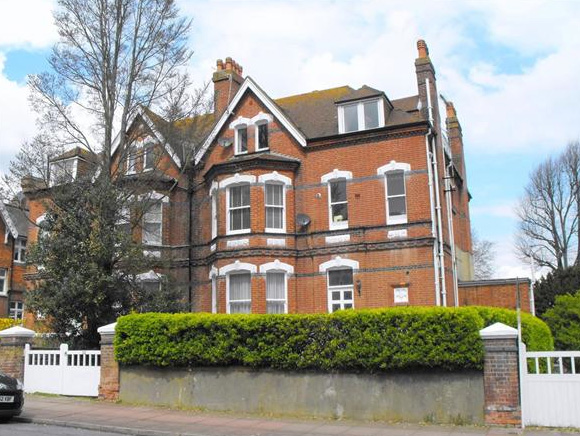1 Bed Flat For Sale : £54,950
Homegate House, The Avenue, Eastbourne
Bedrooms : 1
Bathrooms : 1
Property ID : 832
Agent : Eastbourne Properties View More Details » Add to Favorite

Open House are delighted to offer to the market this substantial 2 bedroom converted first floor apartment occupying the first floor of this charming character property. having been the subject of some improvement by the present owners the property boasts a22ft living room and a 23ft master bedroom. The property, which is located in the desirable Lower meads are of Eastbourne is conveniently located, offering easy access to Eastbourne town centre and the seafront. An internal inspection is highly recommended to fully appreciate the apartment. (reference: OPPP000012)
Communal front door with opening into communal hallway with staircase to first floor landing. Private front door opening into entrance hall.
Entrance hall Wood effect flooring, radiator, frosted high level borrowed windows from communal hallway.
Lounge 6.78m (22’3″) x 5.18m (17’0″) Measurements are into the bay, with sash windows to front. Feature fireplace with fitted gas fire, marble effect hearth and surround and wooden mantle over. television aerial point. Built in book shelving. Ornate coving, picture rails, ceiling rose, 2 radiators.
Kitchen 4.06m (13’4″) x 1.60m (5’3″) Single drainer one and a half bowl sink unit with mixer taps and cupboard below. Further range of drawers and base units with working surfaces over incorporating 4 ring gas hob with electric oven below. Space and plumbing for washing machine, space and plumbing for dishwasher, space for fridge-freezer, tiled floor, inset ceiling spotlights, 2 windows to front.
Bedroom 1 7.06m (23’2″) x 4.80m (15’9″) Measurements are into sash bay windows to rear, and exclude the depth of the range of built in wardrobe cupboards with clothes rails and shelving. Radiator, picture rail, ceiling rose, wall lights.
Bedroom 2& 4.47m (14’8″) x 4.04m (13’3″) Range of built in bedroom furniture with drawers, cupboards and wardobes. Radiator. Ceiling rose, ornate coving, sash window to rear.
Bathroom/Shower Room With suite of fitted bath with mixer taps and hand-held shower attachment, separate fully tiled shower cubicle with folding shower screen and wall mounted shower unit, low-level wc, pedestal wash-hand basin, tiled floor, heated towel rail, shaver point, shelving, inset ceiling spotlights, window to side.
Listing Details :
Listed on : 27/06/2013
Property Id : #1002
Location :
Homegate House, The Avenue, Eastbourne
Bedrooms : 1
Bathrooms : 1
Property ID : 832
Agent : Eastbourne Properties View More Details » Add to Favorite
The Residence, Ceylon Place, Eastbourne
Bedrooms : 2
Bathrooms : 1
Property ID : 833
Agent : Eastbourne Properties View More Details » Add to Favorite
Quebec Close, Eastbourne
Bedrooms : 1
Bathrooms : 1
Property ID : 834
Agent : Eastbourne Properties View More Details » Add to Favorite
Willingdon Road, Eastbourne
Bedrooms : 1
Bathrooms : 1
Property ID : 835
Agent : Eastbourne Properties View More Details » Add to Favorite
Finistere Avenue, King's Park, Eastbourne
Bedrooms : 1
Bathrooms : 1
Property ID : 836
Agent : Eastbourne Properties View More Details » Add to Favorite