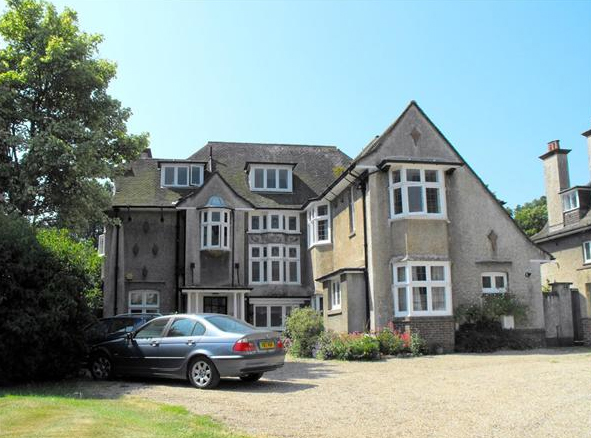1 Bed Flat For Sale : £54,950
Homegate House, The Avenue, Eastbourne
Bedrooms : 1
Bathrooms : 1
Property ID : 832
Agent : Eastbourne Properties View More Details » Add to Favorite

Open House Eastbourne offer to the market this attractive and well presented 2 bedroom top floor converted apartment in the popular Old Town area of Eastbourne. The property enjoys the benefits of a 21ft living room and a 16×12 (max) master bedroom. Further benefits include gas central heating and the flat boasts lovely views over Gildredge Park toward the South Downs. Being located close to local shops and restaurants and approximately 1 mile from Eastbourne Town Centre, the property also has a a garage and is being sold with a share in the freehold. (reference: OPPP000040)
Communal Entrance
Communal front door with entryphone system opening into communal entrance hall. Stairs leading to second floor. Private front door to entrance hall.
Entrance hall
Frosted borrowed windows from communal hallway, radiator, entryphone, laminate wood effect flooring.
Lounge 21’10” max by 16’04 max to recess, narrows to 12′
Double aspect with window to side with far reaching views across rooftops towards the Town. Stripped wooden floorboards, television aerial point, satellite point, double radiator, electric panel heater, window to rear with lovely far reaching views across Gildredge Park towards the South Downs.
Kitchen/Breakfast Room 4.01m (13’2″) x 3.40m (11’2″)
Single drainer one and a half bowl sink unit with mixer taps and cupboards below. Further range of drawers and base units incorporating concealed NEFF dishwasher, with tiled working surfaces over. Space for gas or electric oven, space for fridge or freezer, part laminate wood effect flooring, double radiator, cooker hood, part tiling to walls, hatch to loft space, window to front and doorway to utility area with wall mounted gas boiler, space and plumbing for washing machine and bay window to side.
Bedroom 1 5.03m (16’6″) x 3.91m (12’10”)
Being an irregular shape with laminate wood effect flooring, radiator, telephone point, built in wardrobe, window to side.
Bedroom 2 3.68m (12’1″) x 1.93m (6’4″)
Laminate wood effect flooring, radiator, window to side, television aerial point.
Bathroom Fitted bath with mounted shower unit, glazed shower screen, low level wc, pedestal hand wash basin, part tiling to walls, light and shaver point, radiator, heated towel rail, frosted window to side, cupboard with slatted shelving, door to walk-in attic space with light and power.
Outside There are communal grounds to the front of the property and a garage to the front.
Listing Details :
Listed on : 30/07/2013
Property Id : #1355
Location :
Homegate House, The Avenue, Eastbourne
Bedrooms : 1
Bathrooms : 1
Property ID : 832
Agent : Eastbourne Properties View More Details » Add to Favorite
The Residence, Ceylon Place, Eastbourne
Bedrooms : 2
Bathrooms : 1
Property ID : 833
Agent : Eastbourne Properties View More Details » Add to Favorite
Quebec Close, Eastbourne
Bedrooms : 1
Bathrooms : 1
Property ID : 834
Agent : Eastbourne Properties View More Details » Add to Favorite
Willingdon Road, Eastbourne
Bedrooms : 1
Bathrooms : 1
Property ID : 835
Agent : Eastbourne Properties View More Details » Add to Favorite
Finistere Avenue, King's Park, Eastbourne
Bedrooms : 1
Bathrooms : 1
Property ID : 836
Agent : Eastbourne Properties View More Details » Add to Favorite