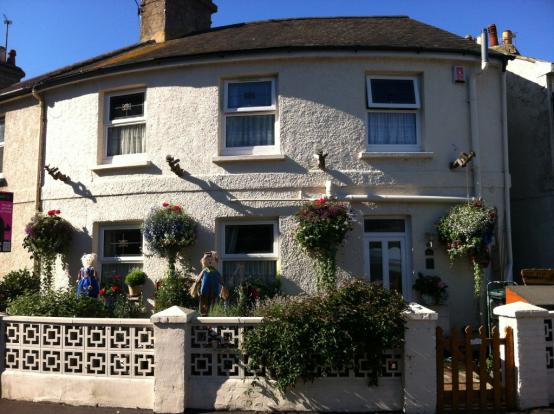1 Bed Flat For Sale : £54,950
Homegate House, The Avenue, Eastbourne
Bedrooms : 1
Bathrooms : 1
Property ID : 832
Agent : Eastbourne Properties View More Details » Add to Favorite

A spacious two bedroom end of terrace older style home conveniently situated on the edge of Eastbourne town centre. Accommodation comprises living room, kitchen, two bedrooms, bathroom /shower room and mezzanine study. Outside there is a small enclosed courtyard rear garden and attractive front garden. The property benefits from gas fired central heating and UPVC sealed unit double glazing throughout. Having been sympathetically renovated by the current owners, viewings are highly recommended to appreciate the accommodation this older style home has to offer.
LOCATION:
The property is conveniently located within the town centre area, being well placed for all amenities including extensive shopping facilities, theatres, seafront promenade and the mainline railway station.
ACCOMODATION
Part obscure glazed UPVC sealed unit front
door to:
LIVING ROOM: (Irregular shape) 26’08 max x 13’07 max (8.1m x 4.1m).
Feature brick open fireplace with wooden mantle housing multi-fuel log burner. Understairs storage cupboard housing electric meter and fuse box. Wi-Fi removable thermostat control. Two Radiators. Sky point. Two UPVC sealed unit double glazed windows with stained glass effect to front. Stairs rising to first floor landing.
Door to:
KITCHEN: (Irregular shape) 13’05 max x 10’07 max (4.1m x 3.2m).
Modern range of wall and floor units with complimentary work surface over. Inset black one and a half bowl sink unit with single drainer and contemporary mixer tap over. Space and point for electric or gas range cooker (1600mm wide space) with splash back and black extractor hood over. Space and point for fridge freezer. Wall mounted cupboard housing boiler. Space and plumbing for washing machine. Breakfast bar. Radiator. UPVC sealed unit double glazed window to rear. UPVC sealed unit obscure glazed door to rear courtyard. NB: The Vendors current Range cooker would be available under separate negotiations.
From Living room stairs rise to:
FIRST FLOOR LANDING:
Loft hatch (not inspected but insulated, power & light connected and with loft ladder).
Doors to:
BEDROOM ONE: (Irregular shape) 11’06 max x 10’03 max (3.5m x 3.1m). Radiator. Telephone point. Sky point. UPVC sealed unit double glazed window to rear.
BEDROOM TWO: (Irregular shape) 13’ max x 7’09 max (3.9m x 2.3m).
Radiator. UPVC sealed unit double glazed window with stained glass effect to front.
BATHROOM: (Irregular shape) (Partly tiled) (Tiled floor)
White suite comprising corner bath. Pedestal wash hand basin. Low level WC. Large walk in shower cubicle with mains shower unit. Contemporary vertical radiator. UPVC sealed unit double glazed window with stained glass effect to front.
Door to:
MEZZANINE STUDY: (Irregular shape) 7’02 max x 4’02 max (2.2m x 1.2m)
UPVC sealed unit double glazed window with stained glass effect to front.
OUTSIDE COURTYARD REAR GARDEN:
Small paved courtyard. FRONT: Being wall enclosed. Mostly laid with slate chippings.
Council Tax: B
Listing Details :
Listed on : 15/08/2013
Property Id : #2453
Location :
Homegate House, The Avenue, Eastbourne
Bedrooms : 1
Bathrooms : 1
Property ID : 832
Agent : Eastbourne Properties View More Details » Add to Favorite
The Residence, Ceylon Place, Eastbourne
Bedrooms : 2
Bathrooms : 1
Property ID : 833
Agent : Eastbourne Properties View More Details » Add to Favorite
Quebec Close, Eastbourne
Bedrooms : 1
Bathrooms : 1
Property ID : 834
Agent : Eastbourne Properties View More Details » Add to Favorite
Willingdon Road, Eastbourne
Bedrooms : 1
Bathrooms : 1
Property ID : 835
Agent : Eastbourne Properties View More Details » Add to Favorite
Finistere Avenue, King's Park, Eastbourne
Bedrooms : 1
Bathrooms : 1
Property ID : 836
Agent : Eastbourne Properties View More Details » Add to Favorite