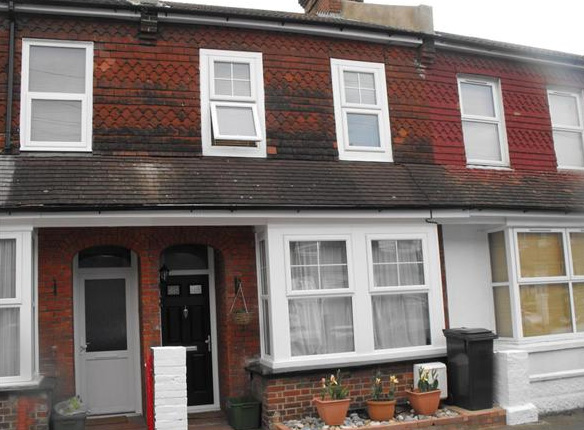1 Bed Flat For Sale : £54,950
Homegate House, The Avenue, Eastbourne
Bedrooms : 1
Bathrooms : 1
Property ID : 832
Agent : Eastbourne Properties View More Details » Add to Favorite

Open House Eastbourne are delighted to offer to the market an extremely well presented, partially furnished, mid-terraced house which has been the subject of much improvement by the present owners. The house boasts 2 reception rooms, a refitted kitchen, a refitted bathroom/shower room and an attractive rear garden. Being presented to a very high standard throughout, further benefits include gas central heating and upvc double glazing, as well as polished wooden floorboards to the reception rooms. The property is located within easy reach of Eastbourne town centre and seafront as well as the mainline railway station. Viewing is highly recommended. CHAIN FREE. Sole agents. (reference: OPPP000017)
Private upvc glazed front door opening into entrance hall, with radiator, stripped polished wooden floorboards, door to lounge and open plan into the dining room.
Dining room 3.51m (11’6″) x 3.23m (10’7″)
Double radiator, stripped polished wooden floorboards, upvc double glazed window to rear. Understairs storage cupboard. Doorway to kitchen. Open plan archway to lounge.
Lounge 3.78m (12’5″) x 3.23m (10’7″)
Chimney breast bare brick fireplace and stone hearth. Double radiator. Door to hallway. Upvc double glazed bay window to front.
Kitchen 2.74m (9’0″) x 2.64m (8’8″)
Single drainer one and a half bowl sink unit with mixer taps and cupboard below. Further range of drawers and base units with working surfaces over. Space for fridge-freezer, space and plumbing for washing machine, space and plumbing for dishwasher, space for gas oven. Cooker hood. Wall units. Concealed wall mounted gas boiler. Tiled floor. Part tiling to walls. Breakfast bar with wall units above. Radiator. upvc double glazed window to rear and upvc double glazed window and door opening on to rear garden.
Stairs rising from entrance hall to first floor landing. Hatch to loft space (not inspected).
Bedroom 1 3.68m (12’1″) x 3.05m (10’0″)
Measurements exclude the depth of the range of built in wardrobe cupboards with clothes rails and shelving. Double radiator. 2 upvc double glazed windows to front.
Bedroom 2 3.28m (10’9″) x 2.62m (8’7″)
Double radiator. Upvc double glazed window to rear overlooking garden.
Bathroom / Shower room
Suite of roll tap bath with mixer taps and hand-held shower attachment. Corner shower cubicle with glazed sliding doors, tiled walls, wall mounted shower unit and shower tray. Low level wc, wash-hand basin with mixer taps, inset into vanity unit. Inset ceiling spotlights. Linen cupboard housing insulated cylinder with slatted shelving above. Part tiling to walls. Upvc frosted double glazed window to rear.
Outside
The rear garden is arranged as paved patio and wooden decking, has a flower bed and an outside store cupboard, and is enclosed by brick wall and timber fencing and has a gate for rear access.
AGENTS NOTE: THE VENDORS ADVISE THEY ARE WILLING TO INCLUDE A LARGE AMOUNT OF FURNITURE & FITTINGS WITHIN THE SALE PRICE.
Listing Details :
Listed on : 28/06/2013
Property Id : #1163
Location :
Homegate House, The Avenue, Eastbourne
Bedrooms : 1
Bathrooms : 1
Property ID : 832
Agent : Eastbourne Properties View More Details » Add to Favorite
The Residence, Ceylon Place, Eastbourne
Bedrooms : 2
Bathrooms : 1
Property ID : 833
Agent : Eastbourne Properties View More Details » Add to Favorite
Quebec Close, Eastbourne
Bedrooms : 1
Bathrooms : 1
Property ID : 834
Agent : Eastbourne Properties View More Details » Add to Favorite
Willingdon Road, Eastbourne
Bedrooms : 1
Bathrooms : 1
Property ID : 835
Agent : Eastbourne Properties View More Details » Add to Favorite
Finistere Avenue, King's Park, Eastbourne
Bedrooms : 1
Bathrooms : 1
Property ID : 836
Agent : Eastbourne Properties View More Details » Add to Favorite