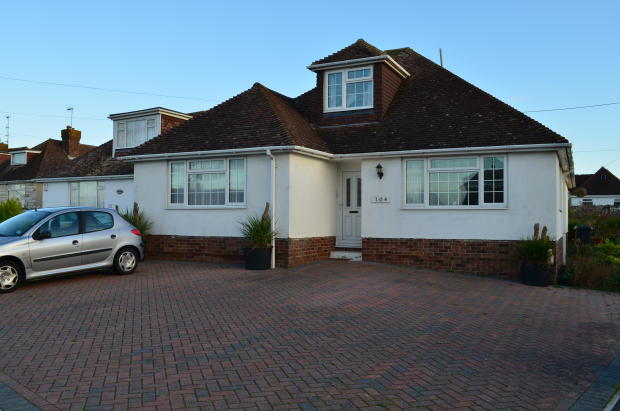1 Bed Flat For Sale : £54,950
Homegate House, The Avenue, Eastbourne
Bedrooms : 1
Bathrooms : 1
Property ID : 832
Agent : Eastbourne Properties View More Details » Add to Favorite

Move Sussex are delighted to offer for sale this immaculately presented 3 or 4 bedroom detached hous in an enviable location, just a stone throw away from the beach in Pevensey Bay.
Benefits include a detached garage, parking for several vehicles, two modern kitchens and spacious accommodation. Located just behind the seafront in Pevensey Bay, the beach is accessed via a footpath situated in the cul-de-sac to the rear of the property.
The property offers flexible and versatile accommodation and has been greatly improved by the present owner.
Currently arranged as a 3 bedroom house with 2 reception rooms, 2 kitchens and 2 bathrooms, the accommodation is spacious throughout.
The property can be informally arranged as two self contained dwellings, which could be rented out for investment purposes or ideal for a home based business. There are a number of combinations in which this property could be used, if the second kitchen was turned into a bedroom then the property could be used as a 5 bedroom house.
This detached home is situated just a short distance away from Pevensey village, offering local shops, bus routes and amenities. Eastbourne town centre is located approximately 6 miles west of the property and offers a mainline train station, well known high street shops, theatres and pier.
Features include gas fired central heating, double glazing throughout, detached garage with off road parking, detached summer house and attractive south facing gardens of approximately 60ft in depth.
The accommodation comprises:
Double glazed front door to:
ENTRANCE HALLWAY
Spacious hallway with radiator, carpeted floor, doors to:
RECEPTION ROOM / BEDROOM FOUR 4.83m(15’10”) x 3.76m(12’4”).
Dual aspect double glazed windows to side and front, telephone point, television point.
OPEN PLAN LIVINGROOM / KITCHEN DINER 7.54m(24’9”) x 3.73m(12’3”). Feature pitched roof with velux style windows, comprehensive range of matching eye and base level units with complementary rolled edge moulded work top surfaces with inset single drainer one and a half bowl stainless steel sink unit, integrated fridge and freezer, integrated washing machine and dishwasher, built in double oven, inset gas hob with extractor above, vertical radiator, built in storage cupboard, dual aspect double glazed Georgian Bar windows to side and rear, door providing access to decked rear garden. Living room area with radiator, carpet and double glazed window to side, staircase leading to first floor landing.
GROUND FLOOR BEDROOM TWO 24.27m(14’0”) x 3.96m(13’0”).
Double glazed window to side, two radiators.
GROUND FLOOR BEDROOM THREE 34.01m(13’2”) x 3.28m(10’9”). Comprehensive range of fitted wardrobe and cupboard units, vanity wash hand basin, radiator.
SECOND KITCHEN Comprehensive range of matching eye and base level units with complementary rolled edge moulded work top surfaces with plumbing and space for washing machine, fitted dishwasher, gas hob with electric oven under, housing for built in fridge freezer, stainless steel cooker hood, double glazed window to rear.
BATHROOM Modern suite comprising panelled bath with low level wc, pedestal wash hand basin, corner shower cubicle with curtain and rail, heated towel rail, fully tiled walls in complementary tiling, complementary floor tiling, obscure double glazed window to side.
FIRST FLOOR
MASTER BEDROOM Dual aspect double glazed windows to front and rear with door providing access to decked terrace with partial sea views, additional Velux style windows to both sides, two built in double wardrobes with additional storage above, built in cupboard housing boiler. Door to:
LUXURY EN-SUITE BATHROOM Modern white suite comprising panelled corner bath with shower attachment over, low level wc, pedestal wash hand basin, bidet, corner shower with curtain rail, Velux style window.
DECKED BALCONY 2.49m(8’2”) x 2.26m(7’5”).
With balustrade, enclosed with timber decking and partial sea views.
FRONT GARDEN
Block paved providing off road parking for several vehicles.
REAR GARDEN Being a particular feature of the property with landscaped decked area leading to area principally laid to lawn with well stocked shrub and flower borders to sides, patio area, fish pond and water feature, timber summerhouse with link to garage.
GARAGE 5.21m(17’1”) x 2.51m(8’3”) Parking for one car, up and over door, power and light.
Listing Details :
Listed on : 14/08/2013
Property Id : #1895
Location :
Homegate House, The Avenue, Eastbourne
Bedrooms : 1
Bathrooms : 1
Property ID : 832
Agent : Eastbourne Properties View More Details » Add to Favorite
The Residence, Ceylon Place, Eastbourne
Bedrooms : 2
Bathrooms : 1
Property ID : 833
Agent : Eastbourne Properties View More Details » Add to Favorite
Quebec Close, Eastbourne
Bedrooms : 1
Bathrooms : 1
Property ID : 834
Agent : Eastbourne Properties View More Details » Add to Favorite
Willingdon Road, Eastbourne
Bedrooms : 1
Bathrooms : 1
Property ID : 835
Agent : Eastbourne Properties View More Details » Add to Favorite
Finistere Avenue, King's Park, Eastbourne
Bedrooms : 1
Bathrooms : 1
Property ID : 836
Agent : Eastbourne Properties View More Details » Add to Favorite