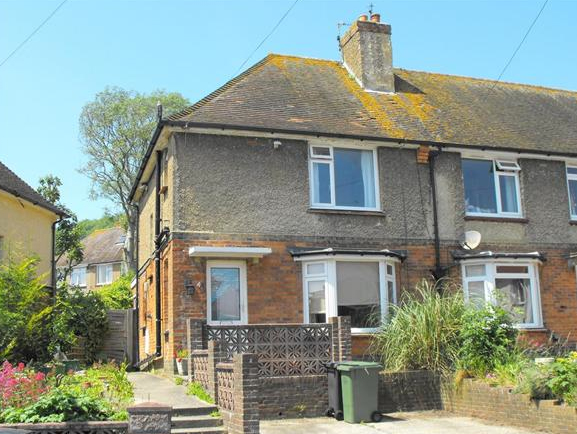1 Bed Flat For Sale : £54,950
Homegate House, The Avenue, Eastbourne
Bedrooms : 1
Bathrooms : 1
Property ID : 832
Agent : Eastbourne Properties View More Details » Add to Favorite

Open House Eastbourne are delighted to offer to the market this extended 3 bedroom end of terrace house in the much sought after Old Town area of Eastbourne. The property, which has been the subject of improvement by the present owners, boasts a 22ft lounge/dining room as well as a further family room / study. The property also enjoys the benefits of an en-suite bathroom to the master bedroom and off street parking for 2 cars. The property is well situated for the popular local schools as well as nearby shops and facilities. An appointment to view is considered essential by the vendors sole agents. (reference: OPPP000032)
Entrance hall UPVC double glazed front door. Under stairs storage cupboard. Further understairs storage. UPVC double glazed window to side, radiator, wall mounted thermostat.
Lounge/dining room 6.73m (22’1″) x 3.66m (12’0″) Measurements are into the bay with UPVC double glazed window to front. laminate wood effect flooring, 2 radiators. Stone fireplace.Television aerial point. Glazed door to family room / study. Archway to kitchen.
Kitchen 3.84m (12’7″) x 2.24m (7’4″) Single drainer one and a half bowl sink unit with mixer taps and cupboard below. Further drawers and base units with working surfaces over incorporating 4 ring electric hob with electric oven below and cooker hood above. Space for fridge, space for freezer, space and plumbing for washing machine, space and plumbing for dishwasher. Range of matching wall units. Tiled floor, part tiling to walls. UPVC double glazed door to rear garden, UPVC double glazed window to side. Open plan to family room / study.
Family Room/study 3.66m (12’0″ narrowing to 8’8″) x 2.62m (8’7″) Laminate wood effect flooring, UPVC double glazed window to side, UPVC double glazed sliding patio doors opening onto rear garden.
Ground Floor Bathroom Fitted panelled bath with mixer taps and hand held shower attachment. Glazed folding shower screen. Pedestal hand wash basin, low level wc, radiator, part tiling to walls, frosted UPVC window to side.
Stairs rising from entrance hall to first floor landing, with hatch to loft space and UPVC double glazed window to side.
Bedroom 1 4.19m (13’9″ into recess) x 2.79m (9’2″) measurements exclude depth of built in wardrobe cupboard. Radiator, UPVC double glazed window to front. En-suite shower room with suite of fully tiled shower cubicle with wall mounted shower unit, low level wc, hand wash basin, heated towel rail, fully tiled walls, frosted UPVC double glazed window to side.
Bedroom 2 3.28m (10’9″) x 2.57m (8’5″) Radiator, UPVC double glazed window to rear.
Bedroom 3 2.82m (9’3″) x 2.31m (7’7″) Radiator, UPVC double glazed window to rear.
Outside. There are gardens to 3 sides.The rear garden is split level with paved patio area and a raised lawn area. The garden is enclosed by timber fencing with mature borders. There is a gate for side access. There is garden to the side of the property with flower beds and further vegetation. The front garden is arranged as parking for 2 cars.
Listing Details :
Listed on : 18/07/2013
Property Id : #1291
Location :
Homegate House, The Avenue, Eastbourne
Bedrooms : 1
Bathrooms : 1
Property ID : 832
Agent : Eastbourne Properties View More Details » Add to Favorite
The Residence, Ceylon Place, Eastbourne
Bedrooms : 2
Bathrooms : 1
Property ID : 833
Agent : Eastbourne Properties View More Details » Add to Favorite
Quebec Close, Eastbourne
Bedrooms : 1
Bathrooms : 1
Property ID : 834
Agent : Eastbourne Properties View More Details » Add to Favorite
Willingdon Road, Eastbourne
Bedrooms : 1
Bathrooms : 1
Property ID : 835
Agent : Eastbourne Properties View More Details » Add to Favorite
Finistere Avenue, King's Park, Eastbourne
Bedrooms : 1
Bathrooms : 1
Property ID : 836
Agent : Eastbourne Properties View More Details » Add to Favorite