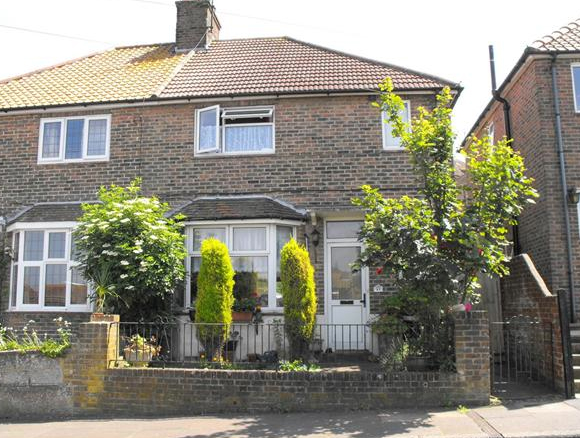1 Bed Flat For Sale : £54,950
Homegate House, The Avenue, Eastbourne
Bedrooms : 1
Bathrooms : 1
Property ID : 832
Agent : Eastbourne Properties View More Details » Add to Favorite

Open House Eastbourne are delighted to offer to the market this 3 bedroom semi-detached house in the much sought after Old Town area of Eastbourne. This charming property offers open plan accommodation on the ground floor with a kitchen/dining room and living room. There is a charming split-level garden to the rear of the property with a brick built office/workshop at the rear. The house enjoys the benefits of uPVC double glazing and gas central heating and far reaching views over Old Town and The South Downs can be enjoyed from the first floor. Viewing comes highly recommended by the vendors sole agents. (reference: OPPP000034)
Frosted uPVC double glazed front door opening into the entrance hall, with radiator, stripped wooden floorboards and uPVC double glazed window to front.
Cloakroom Low level wc, radiator.
Kitchen/dining room 5.66m (18’7″) x 4.06m (13’4″narrowing to 10’11”) Kitchen area: Single drainer one and a half bowl sink unit with mixer taps and cupboard below. Further range of drawers and base units with working surfaces over incorporating 4 ring gas hob with electric oven below and cooker hood above. Space and plumbing for washing machine. Space and plumbing for dishwasher. Space for fridge-freezer. Wall mounted gas boiler. Stripped floorboards. uPVC double glazed door and window to rear porch.
Dining area: Stripped wooden floorboards, double radiator, uPVC double glazed window to rear. Open plan doorway to lounge.
Lounge 3.91m (12’10”) x 3.25m (10’8″) Open fireplace with tiled surround and polished stone hearth and wooden mantle over. Stripped floorboards, uPVC double glazed window to front, radiator, television aerial point, panelled glazed door to hallway.
Semi-enclosed rear porch/sun room 5.87m (19’3″) in width Light and power, partial uPVC double glazed windows to rear, part open to rear, uPVC door to side access.
Turning staircase from entrance hall to first floor landing, with hatch to loft space.
Bedroom 1 4.01m (13’2″) x 3.10m (10’2″) radiator, stripped polished floorboards, built in over-stair cupboard (vendor advises there is plumbing in place for a shower unit), picture rail, uPVC double glazed window to front with far reaching panoramic views over roof tops of Old Town and The South Downs.
Bedroom 2 3.30m (10’10”) x 3.25m (10’8″) radiator, stripped wooden floorboards, uPVC double glazed window to rear.
Bedroom 3 2.29m (7’6″) x 2.26m (7’5″) radiator, stripped wooden floorboards, uPVC double glazed window to rear.
Bathroom Fitted bath with wall mounted shower unit. Low level wc, pedestal hand wash basin, low level wc, uPVC double glazed window to side.
Outside There are gardens to the front and rear of the property, the rear being split level. The lower level is arranged as crazy-paved patio, enclosed by raised borders, with steps up to the lawned area, leading to the brick built office /workshop. There is a gate for side access.
Outside office 3.20m (10’6″) x 1.98m (6’6″) uPVC double glazed double doors and window, with adjoining store room measuring 9’11” x 7′ and having uPVC door, and glazed window.
Listing Details :
Listed on : 18/07/2013
Property Id : #1305
Location :
Homegate House, The Avenue, Eastbourne
Bedrooms : 1
Bathrooms : 1
Property ID : 832
Agent : Eastbourne Properties View More Details » Add to Favorite
The Residence, Ceylon Place, Eastbourne
Bedrooms : 2
Bathrooms : 1
Property ID : 833
Agent : Eastbourne Properties View More Details » Add to Favorite
Quebec Close, Eastbourne
Bedrooms : 1
Bathrooms : 1
Property ID : 834
Agent : Eastbourne Properties View More Details » Add to Favorite
Willingdon Road, Eastbourne
Bedrooms : 1
Bathrooms : 1
Property ID : 835
Agent : Eastbourne Properties View More Details » Add to Favorite
Finistere Avenue, King's Park, Eastbourne
Bedrooms : 1
Bathrooms : 1
Property ID : 836
Agent : Eastbourne Properties View More Details » Add to Favorite