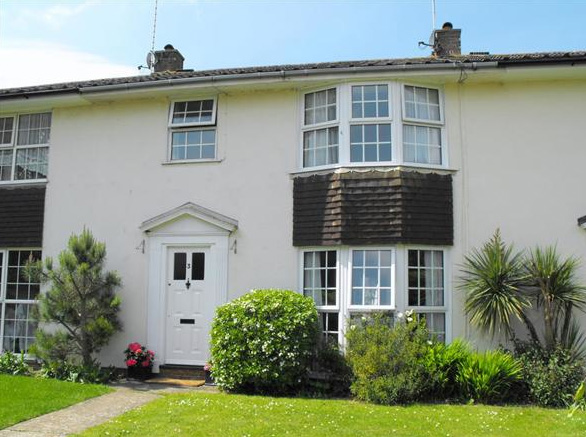1 Bed Flat For Sale : £54,950
Homegate House, The Avenue, Eastbourne
Bedrooms : 1
Bathrooms : 1
Property ID : 832
Agent : Eastbourne Properties View More Details » Add to Favorite

Open House Eastbourne are delighted to offer to the market this extremely well presented 3 bedroom home, situated in a quiet cul-de-sac in the much sought after Ratton area of Eastbourne. This terraced property boasts a 25′ through lounge/dining room, gas fired central heating and uPVC double glazing. Further benefits include attractive gardens to the front and rear of the property as well as a garage situated in a block. Popular local schools are within easy reach and Eastbournes town centre is approximately 3 miles distant. (reference: OPPP000022)
Entrance hall Parquet wood flooring, understairs storage cupboard, further storage cupboard with shelving, telephone point, radiator, wall mounted thermostat, picture rail.
Through lounge / dining room 7.82m (25’8″) x 3.58m (11’9″)
2 Radiators, television aerial point, uPVC double glazed bay window to front, fitted gas fire with tiled hearth and marble effect surround and mantle over. uPVC double glazed double doors to rear garden.
Kitchen 3.02m (9’11”) x 2.69m (8’10”)
Single drainer one and a half bowl sink unit with mixer taps and cupboard below. Further range of drawers and base units with working surfaces over incorporating four ring gas hob with electric double oven below and cooker hood above. Range of matching wall units including glass fronted display cupboard. Part tiling to walls, inset ceiling spotlights, radiator, tiled floor, space and plumbing for washing machine, space and plumbing for dishwasher, space for fridge-freezer, uPVC double glazed window and door to rear garden.
Turning staircase from entrance hall to first floor landing. hatch to loft space (not inspected).
Bedroom 1 4.04m (13’3″) x 3.61m (11’10”)
Measurements are into bay with uPVC double glazed bay window to front. Television aerial point. Radiator. Built in triple wardrobe cupboard.
Bedroom 2 3.66m (12’0″) x 2.87m (9’5″)
Radiator, wardrobe recess with clothes rail and shelving. uPVC double glazed window to rear.
Bedroom 3 3.00m (9’10”) x 2.24m (7’4″)
Radiator, uPVC double glazed window to front.
Bathroom
Fitted bath with mixer tap and hand-held shower attachment. Wall mounted shower unit. Pedestal hand wash basin. Low level wc. Part tiling to walls, radiator, linen cupboard with insulated cylinder and slatted shelving above. Light and shaver point, uPVC frosted double glazed window to rear.
Separate WC
Low flush suite, hand wash basin with tiled splashback. Frosted uPVC double glazed window to rear.
Outside
There are gardens to the front and rear of the property. The former is laid to lawn. The rear garden enjoys a split level paved patio area with pergola, lawn with flower beds and borders and is enclosed by timber fencing with mature trees and a gate for rear access.
There is a garage in a block close by.
Listing Details :
Listed on : 28/06/2013
Property Id : #1048
Location :
Homegate House, The Avenue, Eastbourne
Bedrooms : 1
Bathrooms : 1
Property ID : 832
Agent : Eastbourne Properties View More Details » Add to Favorite
The Residence, Ceylon Place, Eastbourne
Bedrooms : 2
Bathrooms : 1
Property ID : 833
Agent : Eastbourne Properties View More Details » Add to Favorite
Quebec Close, Eastbourne
Bedrooms : 1
Bathrooms : 1
Property ID : 834
Agent : Eastbourne Properties View More Details » Add to Favorite
Willingdon Road, Eastbourne
Bedrooms : 1
Bathrooms : 1
Property ID : 835
Agent : Eastbourne Properties View More Details » Add to Favorite
Finistere Avenue, King's Park, Eastbourne
Bedrooms : 1
Bathrooms : 1
Property ID : 836
Agent : Eastbourne Properties View More Details » Add to Favorite