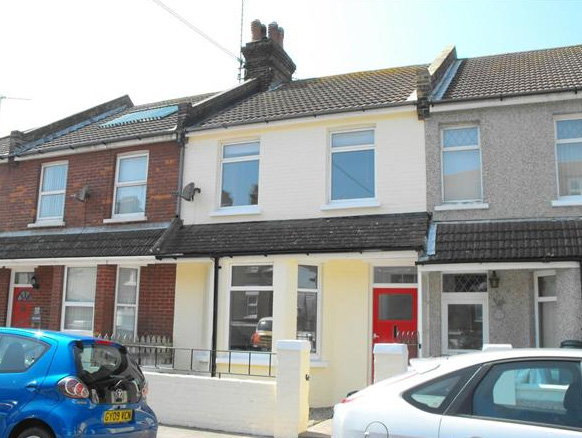1 Bed Flat For Sale : £54,950
Homegate House, The Avenue, Eastbourne
Bedrooms : 1
Bathrooms : 1
Property ID : 832
Agent : Eastbourne Properties View More Details » Add to Favorite

Open House Eastbourne are pleased to offer to the market a good sized 3 bedroom mid-terraced house in the ever popular Redoubt area. The house offers good sized accommodation including 2 reception rooms. The property, which is located within easy reach of Eastbourne seafront, enjoys a patio garden to the rear and is being sold chain free and with vacant possession. Sole agents. (reference: OPPP000021)
Front door opening into entrance vestibule. Frosted glazed inner door opening to split-level entrance hall.
Split-level entrance hall
Dado rail, night storage heater, telephone point, understairs storage cupboard.
Lounge 4.50m (14’9″) x 3.84m (12’7″)
Measurements are into bay with double glazed bay window to front. Night storage heater. Television aerial point, telephone point. Brick fireplace with tiled hearth and surround. Ornate coving.
Dining room 3.63m (11’11”) x 3.15m (10’4″) Night storage heater, television aerial point, double glazed window to rear.
Kitchen 3.53m (11’7″) x 3.02m (9’11”)
Single drainer sink unit with cupboard below. Further range of drawers and base units with working surfaces over, incorporating 4 ring halogen hob, with cooker hood above. Eye-level double oven. Space and plumbing for washing machine, space for fridge-freezer, range of wall units, tiled floor, part-tiling to walls, linen cupboard housing insulated cylinder with cupboard above with slatted shelving. Television aerial point, double glazed window to side, frosted double glazed door opening to rear entrance vestibule.
Rear entrance vestibule
Door to cloakroom, storage cupboard with shelving and window to rear. Double glazed door to rear garden.
Cloakroom With high flush wc, part-tiling to walls, tiled floor, window.
Stairs from entrance hall to half landing, having door to bedroom 3 and door to bathroom.
Bathroom
Suite of fitted bath with mixer taps, folding shower screen, wall mounted shower unit, pedestal hand wash basin with mixer taps, low level wc, vanity mirror, mirror fronted vanity cupboard, towel rail, tiled walls, wall mounted heater, fan unit, frosted double glazed window to side.
Bedroom 3 3.02m (9’11”) x 2.16m (7’1″)
Measurements exclude door recess. Night storage heater, double glazed window to rear.
4 steps up from half landing to main landing. hatch to loft space, dado rail.
Bedroom 1
4.95m (16’3″) x 3.81m (12’6″) Night storage heater, built in wardrobe cupboard. 2 double glazed windows to front.
Bedroom 2
3.63m (11’11”) x 3.15m (10’4″) Night storage heater, built in wardrobe cupboard with clothes rail and shelving. Double glazed window to rear.
Outside
There are gardens to the front and rear of the property. The front garden is laid to shingle. The rear garden is arranged mainly as patio with raised flower beds, a brick built storage shed and a gate for rear access.
Listing Details :
Listed on : 28/06/2013
Property Id : #1148
Location :
Homegate House, The Avenue, Eastbourne
Bedrooms : 1
Bathrooms : 1
Property ID : 832
Agent : Eastbourne Properties View More Details » Add to Favorite
The Residence, Ceylon Place, Eastbourne
Bedrooms : 2
Bathrooms : 1
Property ID : 833
Agent : Eastbourne Properties View More Details » Add to Favorite
Quebec Close, Eastbourne
Bedrooms : 1
Bathrooms : 1
Property ID : 834
Agent : Eastbourne Properties View More Details » Add to Favorite
Willingdon Road, Eastbourne
Bedrooms : 1
Bathrooms : 1
Property ID : 835
Agent : Eastbourne Properties View More Details » Add to Favorite
Finistere Avenue, King's Park, Eastbourne
Bedrooms : 1
Bathrooms : 1
Property ID : 836
Agent : Eastbourne Properties View More Details » Add to Favorite