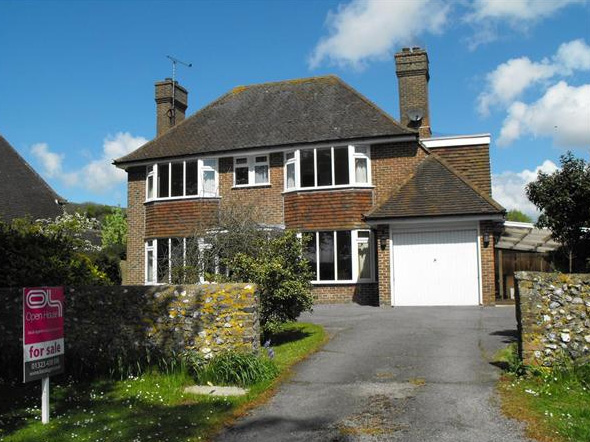1 Bed Flat For Sale : £54,950
Homegate House, The Avenue, Eastbourne
Bedrooms : 1
Bathrooms : 1
Property ID : 832
Agent : Eastbourne Properties View More Details » Add to Favorite

Open House Eastbourne are delighted to offer to the market this imposing four bedroom , 2 reception room detached house, in one of Eastbourne’s most desirable tree lined roads. Having been constructed in 1939, the house offers many enhanced original features, such as the exposed original maple flooring to the hall and lounge floors. The house also enjoys the benefits of a 19ft fitted kitchen/breakfast room with a fitted kitchen and Aga. The property boasts two shower rooms, one being an en-suite shower room to the master bedroom. There are good sized well stocked gardens to the front and rear of the property, a car port and parking for several cars. Being sold chain free, viewing is highly recommended. Sole agents. (reference: OPPP000018)
Covered entrance porch with solid oak front door to entrance vestibule with original quarry tiled floor. Oak door with glazed panels to entrance hall.
Entrance hall
Radiator, polished maple wood flooring. Door to cloakroom.
Cloakroom
With low flush wc, hand wash basin, UPVC double glazed window to rear, tiled floor.
Dining Room 3.48m (11’5″) x 3.71m (12’2″)
Exposed wood flooring, radiator, picture rail, serving hatch/cupboard from kitchen, upvc double glazed bay window to front aspect.
Living Room 6.12m (20’1″) excluding bay x 3.94m (12’11”)
uPVC double glazed bay windows to front and side aspect. Glazed double doors opening into conservatory. Maple wood floors, marble fireplace, 2 radiators. FreeSat television aerial point.
Conservatory 3.68m (12’1″) x 3.40m (11’2″)
Brick construction, 2 radiators, quarry tiled floor, upvc double glazed windows to 3 sides, upvc double glazed door to rear garden.
Kitchen / Breakfast Room 5.99m (19’8″) x 2.67m (8’9″)
Inset Villeroy & Boch butler sink with mixer taps and oak working surfaces. Range of matching drawers and base units. Concealed integrated dishwasher. matching wall units with display shelving. Further cupboard / serving hatch to dining room. Three oven gas Aga with 4 ring gas hob and double electric oven. Engineered oak flooring. Inset ceiling spotlights, upvc double glazed bay window to rear, wooden double glazed double doors to rear garden, upvc double glazed window to side, FreeSat television aerial point, frosted door to covered car port. Open doorway to utility room.
Utility room. 2.64m (8’8″) x 2.44m (8’0″)
Space and plumbing for washing machine, space for fridge freezer, tiled floor, radiator, underfloor heating, window to side. Door to store room, with light and power and up and over door.
Agents note: the utility room and store room have been created from the original garage.
First floor landing
Wooden flooring, upvc double glazed window to rear. Hatch to loft space (not inspected), linen cupboard with slatted shelving.
Bedroom 1 4.95m (16’3″) x 3.81m (12’6″)
Measurements are into bay and include the depth of range of built in wardrobe cupboards. Double radiator, upvc double glazed bay window to front. FreeSat televsion aerial point. Door to en-suite shower room.
En-suite shower room 2.62m (8’7″) x 1.90m (6’3″)
Glass shower cubicle with wall mounted shower unit, low level wc, pedestal hand wash basin, heated towel rail incorporating radiator. Engineered oak flooring, inset ceiling spotlights, upvc double glazed window to side.
Bedroom 2 4.60m (15’1″) x 3.84m (12’7″)
Measurements are into bay and include the depth of built in wardrobe cupboards. Upvc double glazed window to side and upvc double glazed bay window to front. Radiator. Further built in storage cupboards.
Bedroom 3 3.23m (10’7″) x 3.12m (10’3″)
Measurements include depth of built in wardrobe cupboards. Radiator, upvc double glazed window to rear. Door to box room / study.
Box room / study 1.90m (6’3″) x 1.37m (4’6″)
Telephone point, radiator, upvc double glazed window to side.
Bedroom 4 2.72m (8’11”) x 2.57m (8’5″)
Measurements exclude the door recess. Fitted cupboard, radiator, picture rail, upvc double glazed window to side.
Shower Room
Glazed shower cubicle with wall mounted shower unit. Low level wc, pedestal hand wash basin, tiled walls, engineered oak flooring, radiator, fitted mirror with light and shaver point, upvc double glazed window to rear.
Separate WC
Low-flush suite, wash-hand basin, radiator, part tiling to walls.
Outside
There are mature gardens to the front and rear of the property. The rear garden is approximately 60′ in depth and is laid mainly to lawn with mature shrubs and trees. There are paved patios areas, a brick built arbour, a brick built storage/potting shed, tandem greenhouse measuring approximately 22′ in length.
The front garden has a driveway offering parking for several cars leading to a car port of approximately 25ft in depth.
Listing Details :
Listed on : 28/06/2013
Property Id : #1108
Location :
Homegate House, The Avenue, Eastbourne
Bedrooms : 1
Bathrooms : 1
Property ID : 832
Agent : Eastbourne Properties View More Details » Add to Favorite
The Residence, Ceylon Place, Eastbourne
Bedrooms : 2
Bathrooms : 1
Property ID : 833
Agent : Eastbourne Properties View More Details » Add to Favorite
Quebec Close, Eastbourne
Bedrooms : 1
Bathrooms : 1
Property ID : 834
Agent : Eastbourne Properties View More Details » Add to Favorite
Willingdon Road, Eastbourne
Bedrooms : 1
Bathrooms : 1
Property ID : 835
Agent : Eastbourne Properties View More Details » Add to Favorite
Finistere Avenue, King's Park, Eastbourne
Bedrooms : 1
Bathrooms : 1
Property ID : 836
Agent : Eastbourne Properties View More Details » Add to Favorite