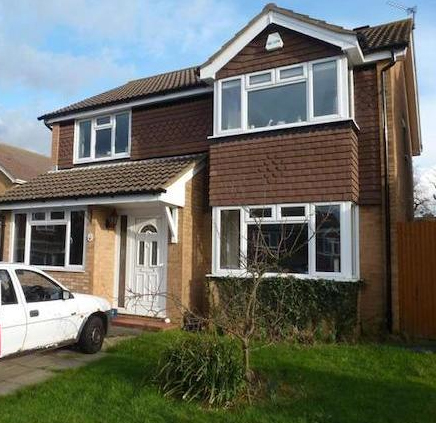1 Bed Flat For Sale : £54,950
Homegate House, The Avenue, Eastbourne
Bedrooms : 1
Bathrooms : 1
Property ID : 832
Agent : Eastbourne Properties View More Details » Add to Favorite

A 4/5 Bedroom detached house located in the popular Langney area of Eastbourne. Situated close to local shops, bus routes and schools. The property is offered with no forward chain.
Entance Hall
pVC door to front. Radiator
Lounge 17’7″ max x 16′ min (5.36m x 4.88m)
Double glazed bay window to front. Wall lighting. Feature fireplace. Radiator.
Archway leading to:
Dining Area 9’5″ x 9’4″ (2.87m x 2.84m)
Radiator
Double glazed double doors leading to:
Conservatory 11′ x 10’17” (3.35m x 3.48m)
Brick built base with uPVC construction. Wood effect flooring, wall lights, radiator and double glazed patio doors leading to rear garden
Inner Hallway
Door from lounge leading to downstairs cloakroom and ground floor bedroom
Ground Floor Bedroom 17’7″ x 7’11” (5.36m x 2.41m)
Double glazed window to front, built in cupboard, boiler cupboard and radiator. Satellite TV point.
Kitchen 15’5″ x 8’8″ (4.70m x 2.64m)
Fitted with range of wall and base units. Two double glazed windows overlooking rear garden. 1 1/2 bowl sink and drainer inset into surrounding work surfaces, double oven and four ring gas hob with extractor fan over. Plumbing and space for washing machine and dishwasher. Space and air vent for tumble dryer. Space for fridge/freezer. Part tiled walls and double glazed door leading to rear garden.
First Floor
Landing
Loft access and airing cupboard containing newly fitted hot water tank
Master Bedroom 15′ mx x 13’4″ max (4.57m x 4.06m)
Double glazed bay window to front. Built in wardrobes, radiator, satellite TV point and door leading to:
Ensuite
Double glazed window to the side, wc, wash handbasin and space for shower cubicle
Bedroom Two 11’2″ x 9’9″ (3.40m x 2.97m)
Double glazed window to rear, built in wardrobe and radiator. Satellite TV point
Bedroom Three 12’9″ x 8’2″ (3.89m x 2.49m)
Double glazed window to front, built in wardrobe, radiator and Satellite TV point.
Bedroom Four 9’8″ x 8’1″ (2.95m x 2.46m)
Double glazed window to rear, wood effect laminate flooring and radiator
Bathroom
Double glazed window to rear, bath with mixer taps and shower over. Bath screen. Close coupled wc, wash handbasin, heaed towel rail.
Parking
Off road parking for two cars
Rear Garden
Mainly laid to lawn with fence surround, paved seating area and gated access to side.
Listing Details :
Listed on : 04/09/2013
Property Id : #2777
Location :
Homegate House, The Avenue, Eastbourne
Bedrooms : 1
Bathrooms : 1
Property ID : 832
Agent : Eastbourne Properties View More Details » Add to Favorite
The Residence, Ceylon Place, Eastbourne
Bedrooms : 2
Bathrooms : 1
Property ID : 833
Agent : Eastbourne Properties View More Details » Add to Favorite
Quebec Close, Eastbourne
Bedrooms : 1
Bathrooms : 1
Property ID : 834
Agent : Eastbourne Properties View More Details » Add to Favorite
Willingdon Road, Eastbourne
Bedrooms : 1
Bathrooms : 1
Property ID : 835
Agent : Eastbourne Properties View More Details » Add to Favorite
Finistere Avenue, King's Park, Eastbourne
Bedrooms : 1
Bathrooms : 1
Property ID : 836
Agent : Eastbourne Properties View More Details » Add to Favorite