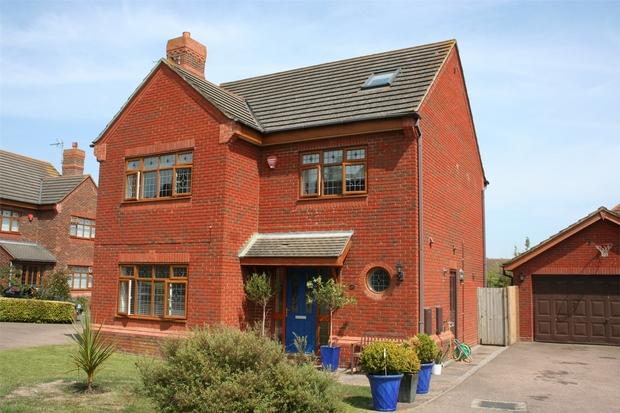1 Bed Flat For Sale : £54,950
Homegate House, The Avenue, Eastbourne
Bedrooms : 1
Bathrooms : 1
Property ID : 832
Agent : Eastbourne Properties View More Details » Add to Favorite

Lampons are proud to present to the market a substantial and rarely available five bedroom detached home with a detached double garage situated in a well regarded development in Stone Cross. Arranged over three floors, this property provides spacious accommodation and is presented in very good order with a modern kitchen and utility room, along with white bath and shower suites. Benefits of the house include the fantastic location, low maintenance rear garden, gas heating, bright, versatile living areas, and a detached double garage with off road parking for several cars. This truly is a fantastic property. Ground Floor Entrance Hall UPVC double glazed panelled door to entrance hall, solid oak flooring, under stairs cupboard, full length storage cupboard, radiator.
Lounge 17′ 2″ x 11′ 11″ (5.23m x 3.63m)
Double glazed windows to front, solid oak flooring, radiator, door to entrance hall, large doorway to dining area.
Kitchen/Dining Room 24′ 10″ x 11′ 11″ (7.57m x 3.63m)
Modern white coloured wall and base mounted units with chrome handles, double bowl sink with mixer taps, integrated dishwasher, double oven and four ring gas hob, over-cupboard spotlights, two double glazed windows to rear, solid oak flooring, radiator.
Utility Room 5′ 9″ x 4′ 10″ (1.75m x 1.47m)
Wall and base mounted cupboards with contrasting work surfaces, inset sink and drainer with mixer tap, plumbing and space for washing machine and tumble dryer, UPVC double glazed door to side.
Conservatory 10′ 7″ x 9′ 8″ (3.23m x 2.95m)
Park brick built double glazed conservatory with Edwardian style roof, radiator, french doors to rear garden. Cloakroom White suite comprising low level WC, wall mounted wash basin with mixer tap, mosaic style tiled splashbacks, double glazed porthole window to front, radiator.
First Floor Landing Airing cupboard housing hot water heater, a storage cupboard, radiator.
Bedroom 2 12′ 11″ x 12′ (3.94m x 3.66m) (to front of fitted wardrobes)
Double glazed window to front, two double fitted wardrobes, radiator. En-suite Shower Room White suite comprising shower cubicle, pedestal wash basin with single taps, WC, fully tiled walls, double glazed window to side, radiator.
Bedroom 3 12′ 6″ x 8′ 11″ (3.81m x 2.72m) (to front of fitted wardrobes)
Double glazed windows to front, two double fitted wardrobes, radiator.
Bedroom 4 11′ 3″ x 9′ 5″ (3.43m x 2.87m)
Double glazed window to rear, radiator. Bedroom 5 8′ 8″ x 7′ 9″ (2.64m x 2.36m) Double glazed window to rear, radiator.
Family Bathroom 7′ 9″ x 6′ (2.36m x 1.83m)
White suite comprising wood panelled bath, with mixer shower, WC, pedestal washbasin with single taps, shaver point, double glazed window to rear, radiator.
Second Floor
Master Bedroom 17′ 11″ x 12′ 2″ (5.46m x 3.71m) (into recess) Range of fitted furniture incorporating wardrobes and drawers. double glazed window to rear, radiator.
Dressing area/Study 8′ 9″ x 8′ 1″ (2.67m x 2.46m)
Double glazed window to rear, radiator. En-suite Bathroom/Wetroom 9′ 1″ x 7′ 10″ (2.77m x 2.39m) Fully tiled walls and floor, Roll-top bath with central single taps, vanity unit with inset wash basin, chrome heated towel rail, wall mounted shower unit, shaver point, Velux window.
Outside
Detached Double Garage 17′ 5″ x 15′ 9″ (5.31m x 4.80m)
With shelving to rear, power and light.
Front Garden Laid to lawn with driveway to side.
Extra side garden landscaped with lawn and shrubs.
Driveway With parking for several cars.
Rear Garden Various trees and shrubs, decked to the majority of the garden.
Council Tax Band F
Listing Details :
Listed on : 15/08/2013
Property Id : #2519
Location :
Homegate House, The Avenue, Eastbourne
Bedrooms : 1
Bathrooms : 1
Property ID : 832
Agent : Eastbourne Properties View More Details » Add to Favorite
The Residence, Ceylon Place, Eastbourne
Bedrooms : 2
Bathrooms : 1
Property ID : 833
Agent : Eastbourne Properties View More Details » Add to Favorite
Quebec Close, Eastbourne
Bedrooms : 1
Bathrooms : 1
Property ID : 834
Agent : Eastbourne Properties View More Details » Add to Favorite
Willingdon Road, Eastbourne
Bedrooms : 1
Bathrooms : 1
Property ID : 835
Agent : Eastbourne Properties View More Details » Add to Favorite
Finistere Avenue, King's Park, Eastbourne
Bedrooms : 1
Bathrooms : 1
Property ID : 836
Agent : Eastbourne Properties View More Details » Add to Favorite