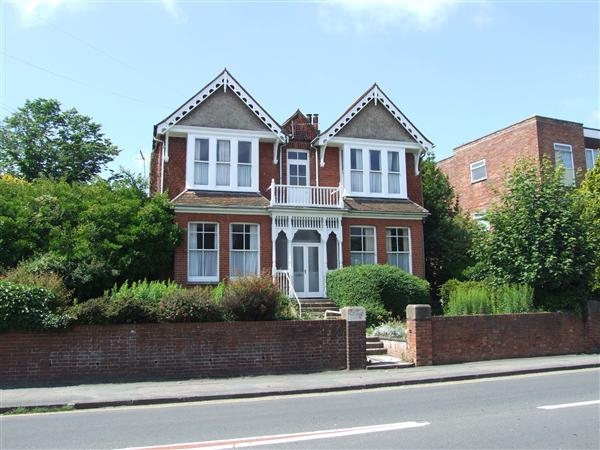1 Bed Flat For Sale : £54,950
Homegate House, The Avenue, Eastbourne
Bedrooms : 1
Bathrooms : 1
Property ID : 832
Agent : Eastbourne Properties View More Details » Add to Favorite

A substantial detached house, now in need of updating, situated in the Upperton area of Eastbourne. The accommodation comprises of a reception hall, four reception rooms, kitchen, ground floor bathroom, six bedrooms, further bathroom and separate WC. Also having a garage, off-road parking and gardens to the front and rear.
Available chain free.
Ground Floor Accommodation
Double doors to
Entrance porch
Front door to
Reception hall: Night storage heater, stairs with spindled balustrade leading to first floor landing, understairs storage cupboard, ceiling rose.
Reception 1: Approximately 17’1 x 13’2
Tiled fireplace and hearth, wall-lights, cornice, ceiling rose, bay window to front.
Reception 2: Approximately 17’1 x 13’2 Feature fireplace with ornate wooden surround, picture rail, bay window to front.
Reception 3: Approximately 13’3 x 12’8
Ceiling rose, cornice, Period style fireplace,
door to
lean-to
Reception 4: Approximately 12’10 x 11’11
Solid fuel burner, double glazed window to side, range of original cupboards,
door to
Kitchen: Approximately 8’5 x 7’10
Base level unit with inset sink, further units, space for electric cooker, space and plumbing for washing machine, window to rear,
door to
side,further area housing airing cupboard with space for upright fridge/freezer.
Ground floor bathroom:
Suite comprising panelled bath, wall-mounted wash hand basin, low level WC, tiled floor, window to rear.
Half Landing Half landing:
Night storage heater.
Bedroom 6: Approximately 10’10 x 7’8
Window to rear, eaves storage cupboard.
Bathroom: Suite comprising panelled bath, wash basin, tiled splashbacks, window to rear, wall-mounted electric heater. Separate WC: Low level WC, window to rear.
First Floor First floor landing
Bedroom 1: Approximately 16’6 x 13’2
Period style fireplace, wash basin, bay window to front.
Bedroom 2: Approximately 16’9 x 13’2
Tiled fireplace and hearth, cornice, bay window to front.
Bedroom 3
Approximately 13’3 x 12’3
(Currently the 2nd kitchen). Range of eye and base level cupboards and drawers with work surfaces above, inset sink and single drainer, space for cooker, window to side.
Bedroom 4: Approximately 13’4 x 12′
Period style fireplace, wash basin, shelved cupboards, window to rear.
Bedroom 5
Approximately 9’8 x 5’11
Door to
front leading to balcony
Outside Front garden
Laid as two areas of lawn with central path to front door.
Rear garden: Laid to lawn with walled surround and vegetable garden.
Garage:
With up-and-over door
Driveway
providing off-road parking
Property Ref:84_2351_3030488
Listing Details :
Listed on : 15/08/2013
Property Id : #2223
Location :
Homegate House, The Avenue, Eastbourne
Bedrooms : 1
Bathrooms : 1
Property ID : 832
Agent : Eastbourne Properties View More Details » Add to Favorite
The Residence, Ceylon Place, Eastbourne
Bedrooms : 2
Bathrooms : 1
Property ID : 833
Agent : Eastbourne Properties View More Details » Add to Favorite
Quebec Close, Eastbourne
Bedrooms : 1
Bathrooms : 1
Property ID : 834
Agent : Eastbourne Properties View More Details » Add to Favorite
Willingdon Road, Eastbourne
Bedrooms : 1
Bathrooms : 1
Property ID : 835
Agent : Eastbourne Properties View More Details » Add to Favorite
Finistere Avenue, King's Park, Eastbourne
Bedrooms : 1
Bathrooms : 1
Property ID : 836
Agent : Eastbourne Properties View More Details » Add to Favorite