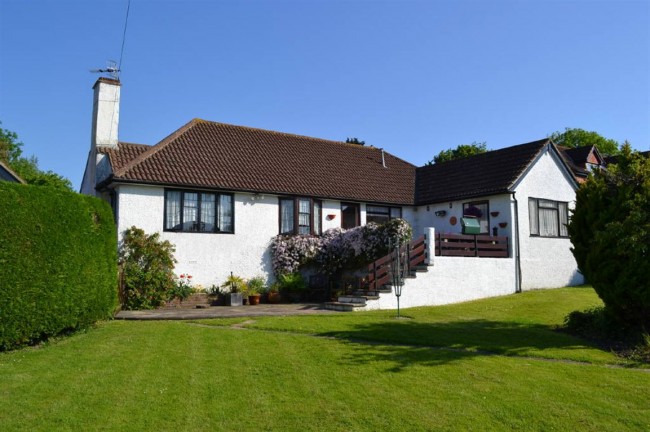1 Bed Flat For Sale : £54,950
Homegate House, The Avenue, Eastbourne
Bedrooms : 1
Bathrooms : 1
Property ID : 832
Agent : Eastbourne Properties View More Details » Add to Favorite

Taylor Engley are delighted to offer to the market this detached four bedroom bungalow set within large gardens in the sought after Willingdon area of Eastbourne. The original bungalow was built in the 1930s and was then considerably extended in the 1960s and as a result now boasts four bedrooms, bathroom and en-suite shower room, separate wc, 23’7 living room/diner and a kitchen/breakfast room.
Outside a detached garage can be found with off road parking.
The rear garden measures approximately 85′ square and is considered a particular feature.
The property has the benefit of solar panels providing electricity as well as solar thermal panel for the hot water.
The bungalow is situated at the end of a private road.
Local shopping facilities can be found in nearby Freshwater Square and a mainline railway station can be found at Polegate. Eastbourne town centre with its comprehensive shopping facilities, mainline railway station, theatres and seafront is approximately four miles distant.
The accommodation comprises:
Front door to:
Entrance hall 3.96m(13’0”) x 2.67m(8’9”)
Two radiators, cupboard housing hot water tank, cupboard housing boiler, windows to front.
Living room 7.19m(23’7”) x 4.22m(13’10”) (13’10 narrowing to 10’2)
Inglenook fireplace with wood burner and brick hearth, exposed beams, two radiators, television point, triple aspect to front, side and rear.
Kitchen 3.94m(12’11”) x 3.66m(12’0”)
A selection of eye and base level units with work surface, one and half bowl stainless steel sink unit with mixer tap, space for appliances including cooker, washing machine, slim line dishwasher and fridge freezer, extractor fan, part tiled walls,
door and window to rear garden.
Separate WC Low level wc, wash hand basin, tiled walls, window to front.
Bedroom 1 5.46m(17’11”) x 3.76m(12’4”) (Maximum measurements)
Selection of fitted wardrobes, radiator, window and door to rear.
Door to
En-Suite Shower Room
White suite comprising tiled shower cubicle, low level wc, bidet, wash hand basin with mixer tap, window to side, tiled walls, heated towel rail.
Bedroom 2 3.66m(12’0”) x 2.67m(8’9”)
Radiator, bay window to rear.
Bedroom 3 3.15m(10’4”) x 2.92m(9’7”) (Maximum measurements)
Radiator, built-in cupboard, window to front.
Bedroom 4 2.87m(9’5”) x 2.36m(7’9”) (Measurements to wardrobe front)
Wall of fitted wardrobes, radiator, bay window to front.
Bathroom
Re-fitted white suite comprising of a bath with mixer tap and shower attachment, wash hand basin in vanity unit, low level wc with concealed cistern, storage cupboard, tiled walls, heated towel rail, window to side.
Gardens 25.91m(85’0”) x 25.91m(85’0”)
Considered to be a feature of the property measuring approximatley 85′ x 85′ having raised patio accessible from the kitchen with steps leading to further patio area, prodominantly lawned with a selection of shrubs and small plants, swinging chair, summerhouse, two sheds, greenhouse, doorway providing access to storage underneath the bungalow and solar panels
Detached Garage
Situated to the side of the property having power and lighting.
Off Road Parking For two cars.
Listing Details :
Listed on : 14/08/2013
Property Id : #1794
Location :
Homegate House, The Avenue, Eastbourne
Bedrooms : 1
Bathrooms : 1
Property ID : 832
Agent : Eastbourne Properties View More Details » Add to Favorite
The Residence, Ceylon Place, Eastbourne
Bedrooms : 2
Bathrooms : 1
Property ID : 833
Agent : Eastbourne Properties View More Details » Add to Favorite
Quebec Close, Eastbourne
Bedrooms : 1
Bathrooms : 1
Property ID : 834
Agent : Eastbourne Properties View More Details » Add to Favorite
Willingdon Road, Eastbourne
Bedrooms : 1
Bathrooms : 1
Property ID : 835
Agent : Eastbourne Properties View More Details » Add to Favorite
Finistere Avenue, King's Park, Eastbourne
Bedrooms : 1
Bathrooms : 1
Property ID : 836
Agent : Eastbourne Properties View More Details » Add to Favorite